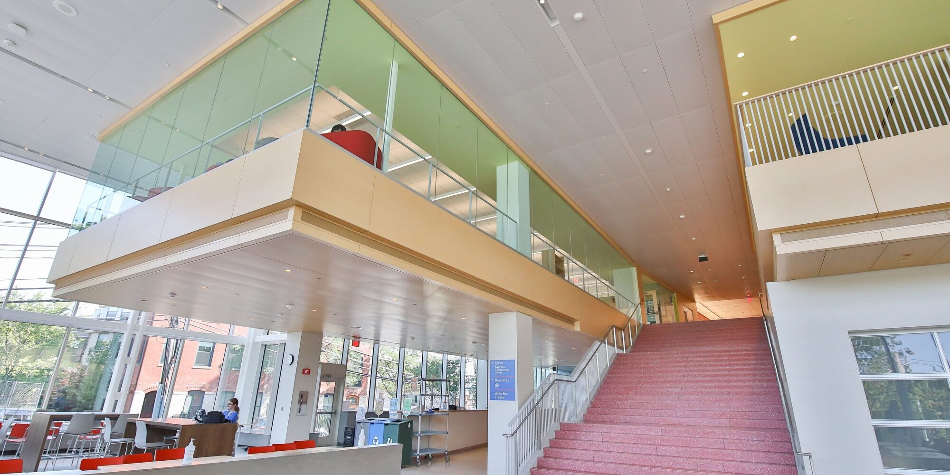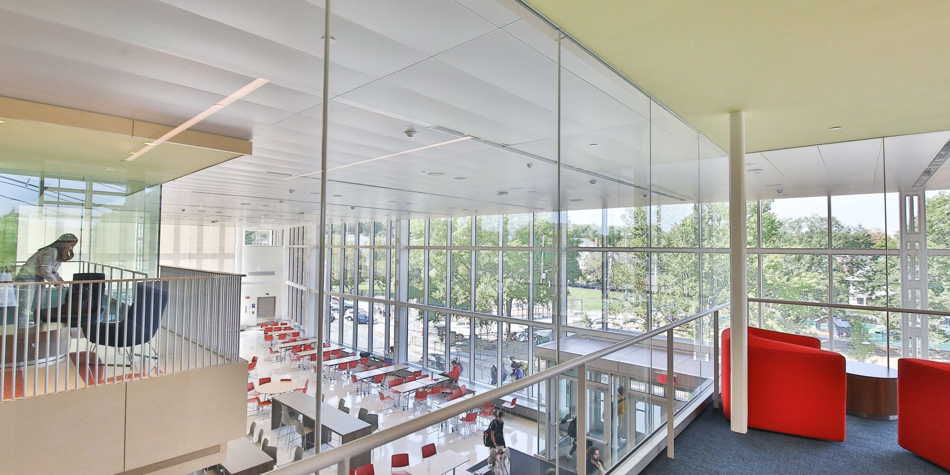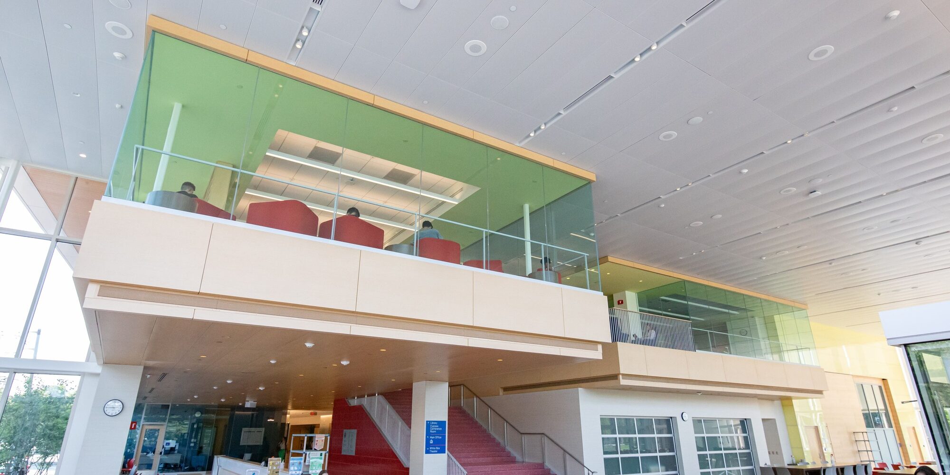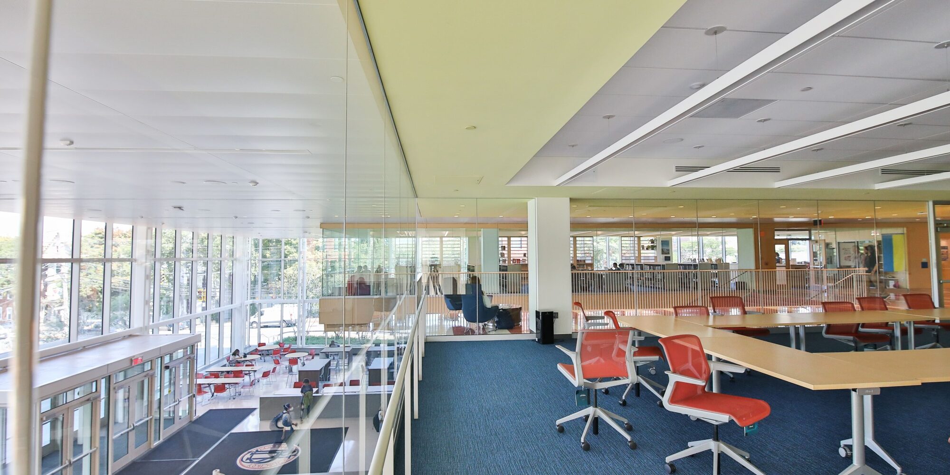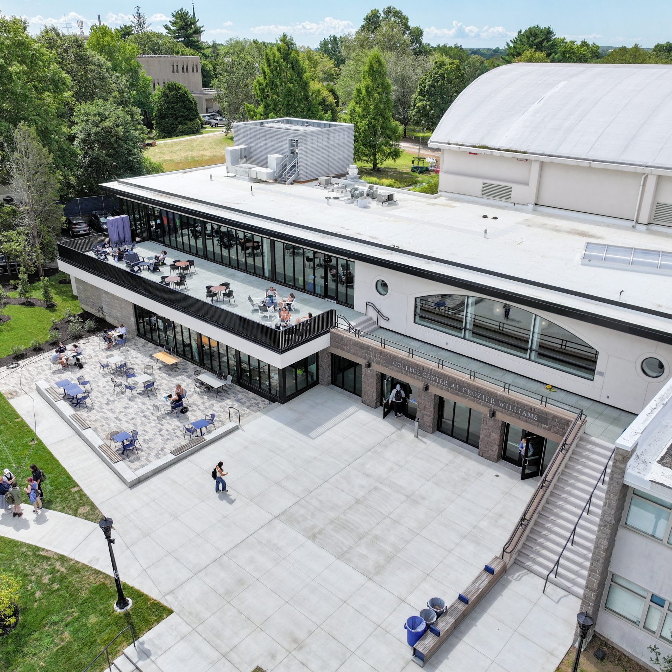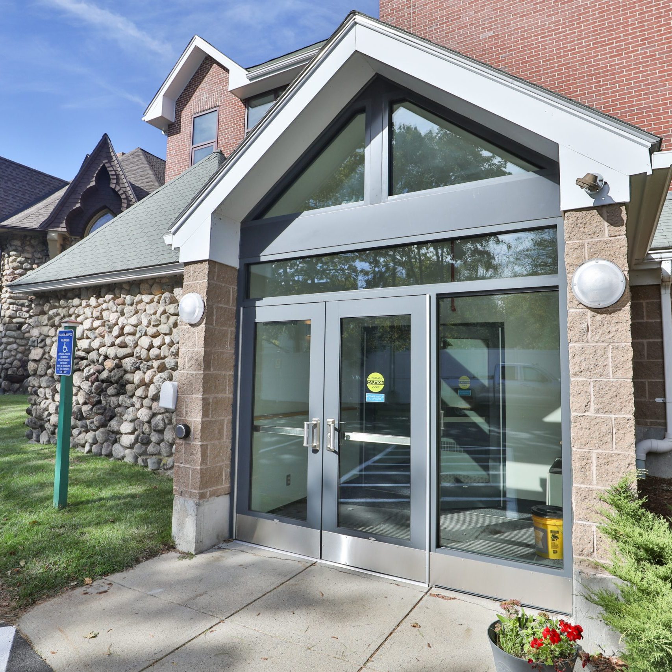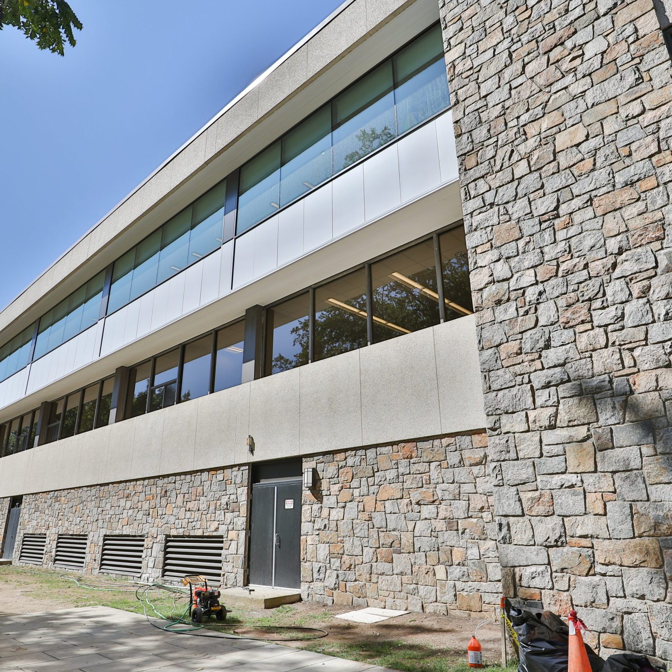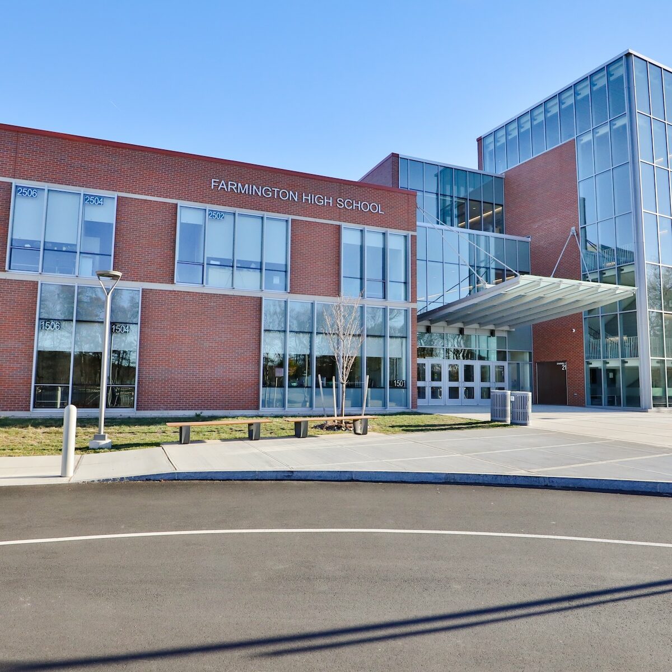Owner: Town of Brookline | Brookline, MA
Architect: William Rawn Associates, Architects, Inc. | Boston, MA
General Contractor: Skanska USA Building, Inc. | Boston, MA
Lockheed Architectural Solutions, Inc. Project Manager: Eric Gregoire
Owner’s Project Manager: Hill International, Inc. | Needham, MA
In this project, Lockheed Architectural Solutions, Inc. technicians installed various EFCO and Safti First products including curtain walls, storefronts, frames, and windows. With student enrollment increasing each year, Brookline High School was in need of expansion. The school now includes a brand new, 118,000-square-foot building, which spans partially over the MBTA Green Line’s Brookline Hills Station. The building places a special focus on physics and features ample lab space, classrooms for general use, dedicated event space, dining and food service areas, a library, and various collaboration spaces.


