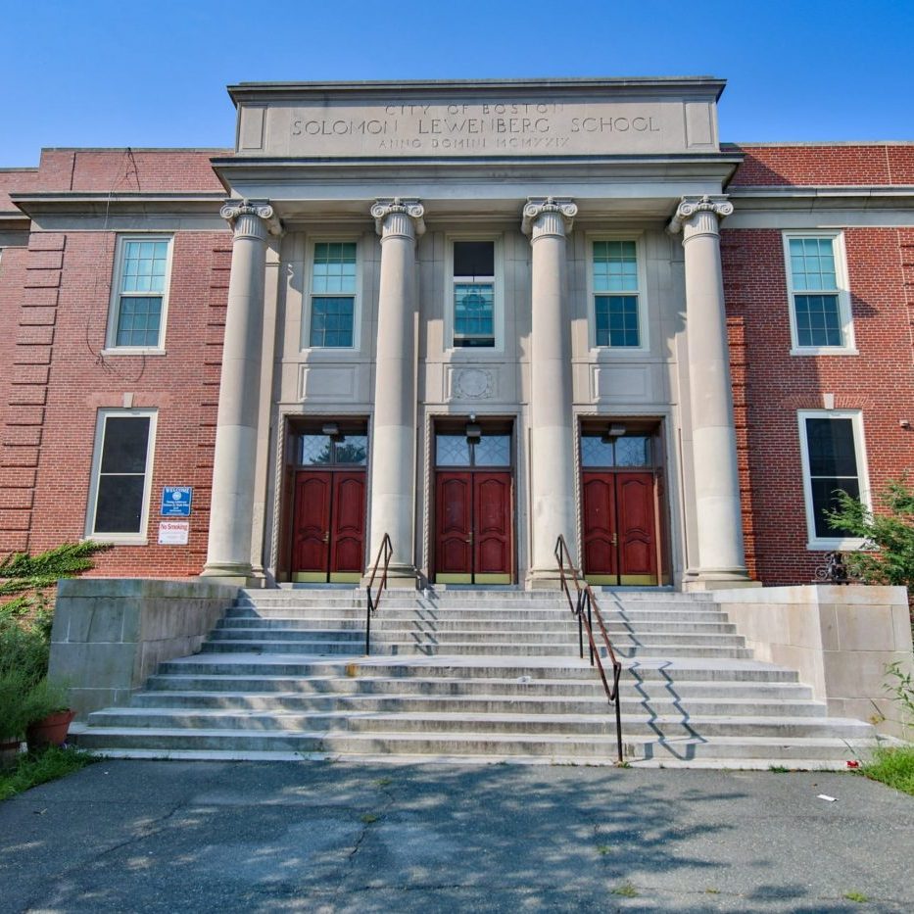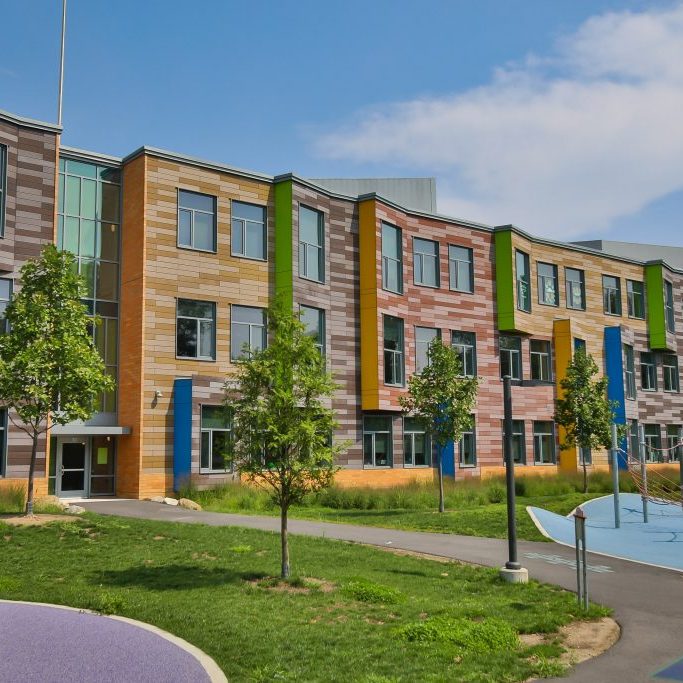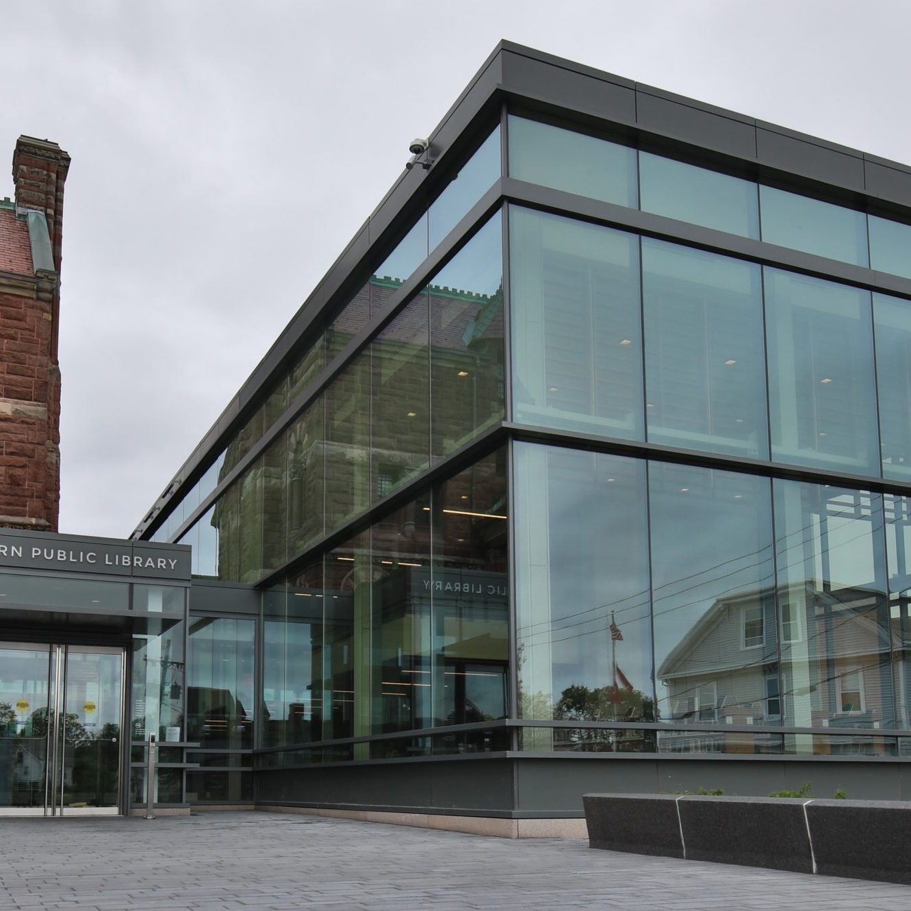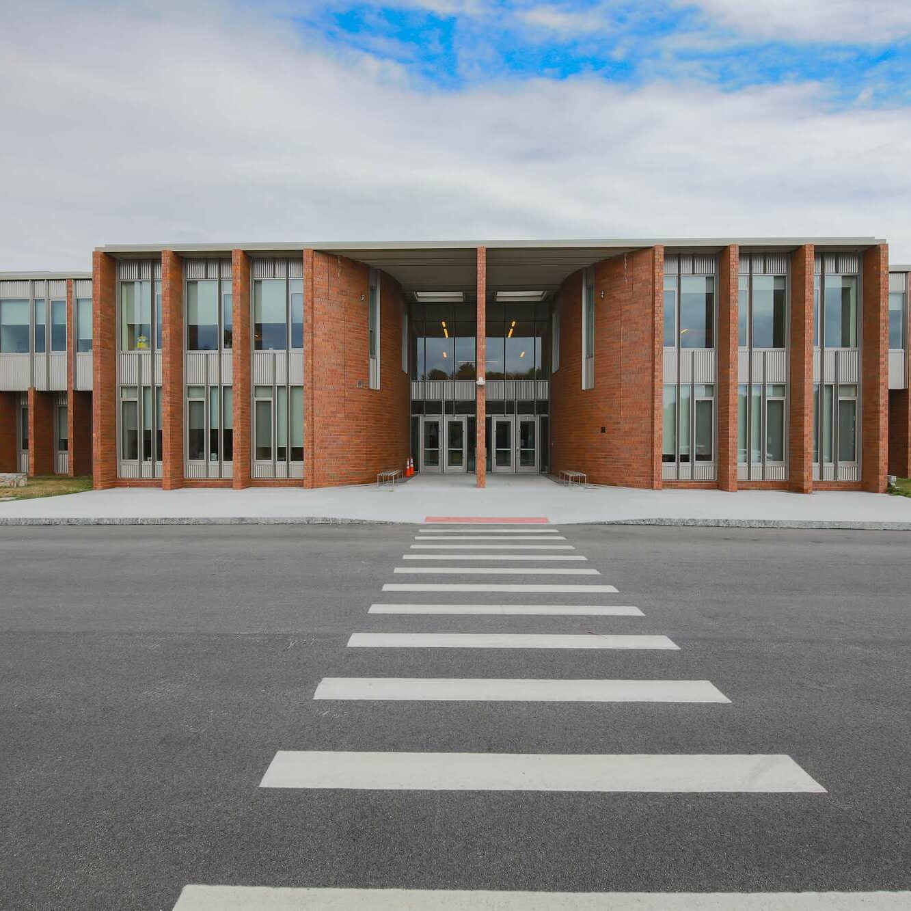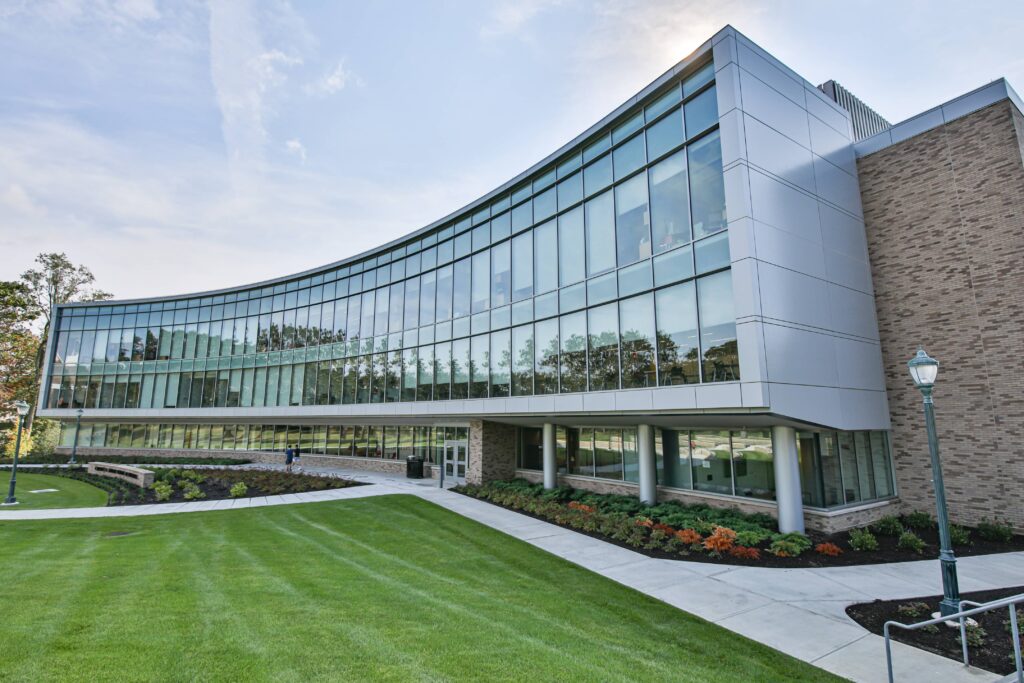
CHARLES F. DOLAN SCHOOL OF BUSINESS AT FAIRFIELD UNIVERSITY | FAIRFIELD, CT
Owner: Dolan School of Business | Fairfield, CT
Architect: The SLAM Collaborative | Glastonbury, CT
Construction Manager: Gilbane, Inc. | Glastonbury, CT
Lockheed Architectural Solutions, Inc. Project Manager: Nelson Mateus
Fairfield University’s Charles F. Dolan School of Business was relocated to a new 80,500 square foot facility. This $40 million project featured the construction of a simulated financial trading room, big data analytics lab, entrepreneurship center with ideation lab space, visualization and simulation lab, and active learning and case-based classrooms. Dolan School of Business is an impressive project where the Lockheed Architectural Solutions, Inc. team utilized CNC machines. This project consisted of Lockheed Architectural Solutions, Inc. installing EFCO curtain wall systems, doors, and vents, as well as SAF aluminum composite column covers, Alucoil aluminum composite dry joint panels, and SaftiFirst fire-resistive and GPX architectural series framing.
INSTALLED COMPONENTS INCLUDED:
- EFCO XTHERM 5600 Curtain Wall Systems
- EFCO D502 Thermastile WS Doors
- EFCO 2700 Casement Out Vent
- SAF Aluminum Composite Column Covers
- 20,000 Sq. Ft. Alucoil Aluminum Composite Dry Joint Panels
- SaftiFirst Builder Series Fire Resistive & GPX Architectural Series w/ Superlite II-XL 60


