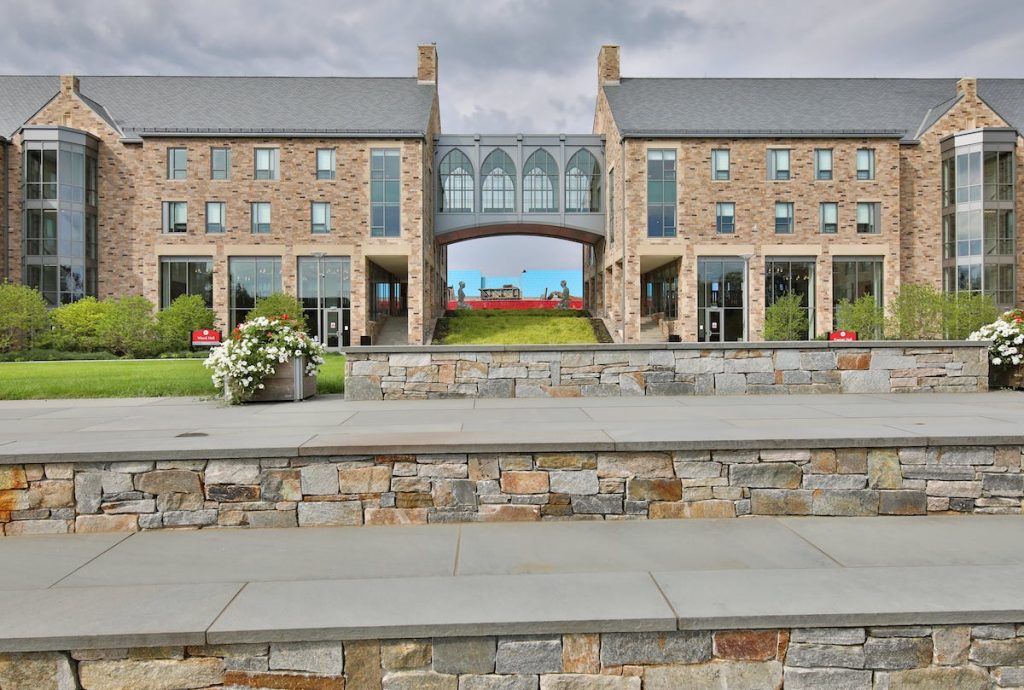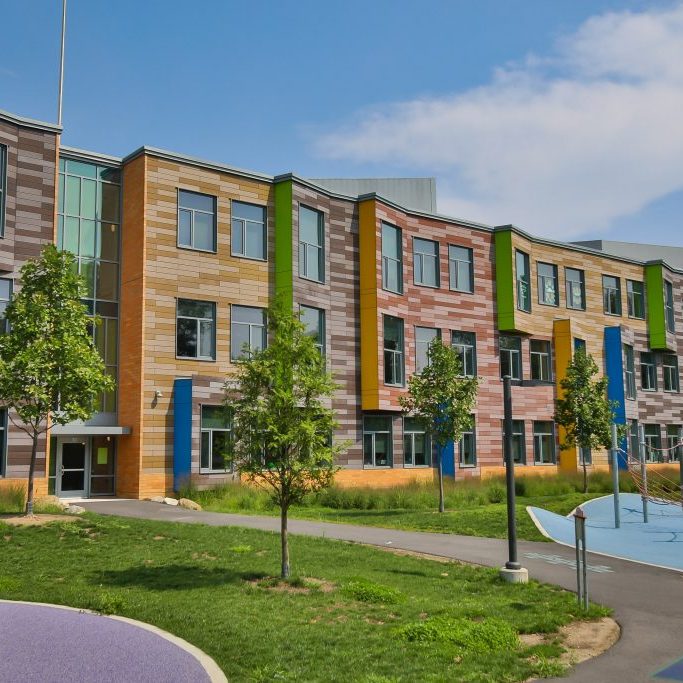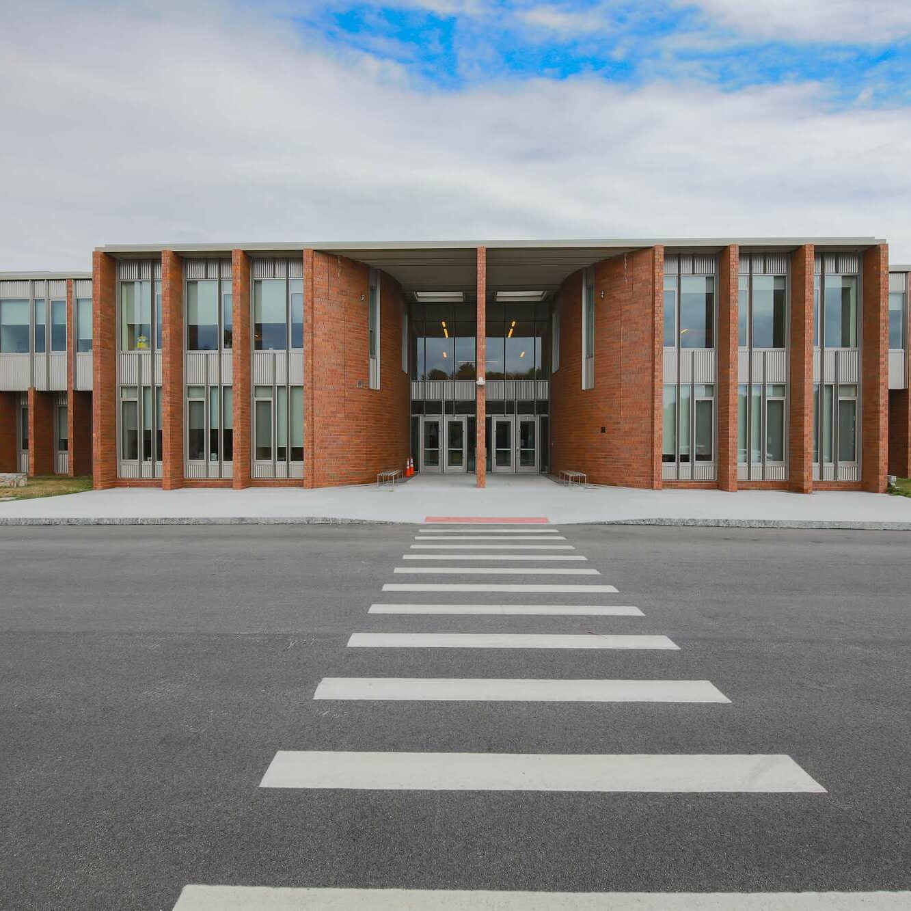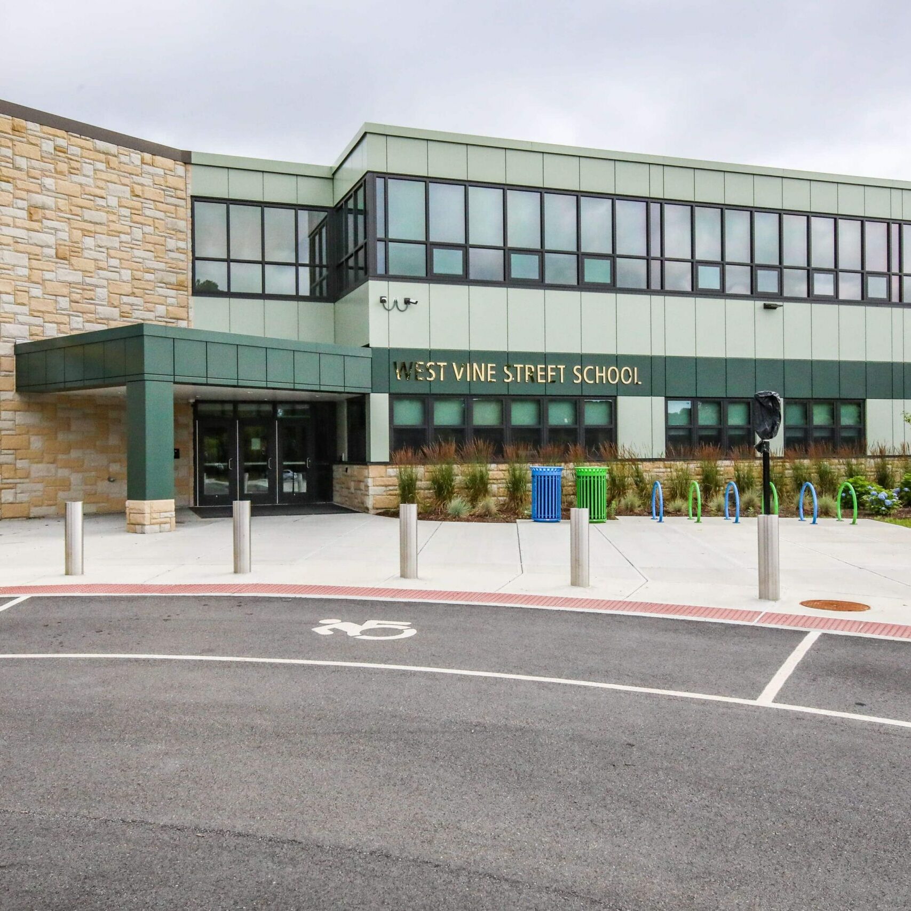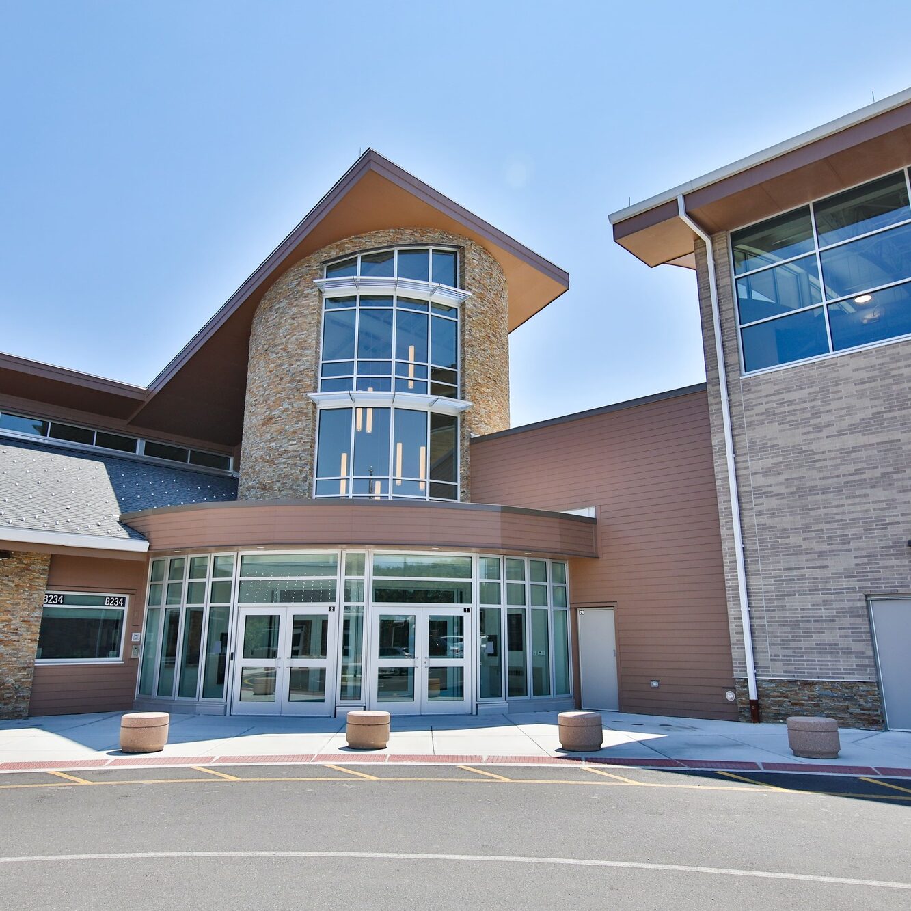SACRED HEART UNIVERSITY ELIE WIESEL & GIORGIO FRASSATI RESIDENCE HALLS | FAIRFIELD, CT
Owner: Sacred Heart University | Fairfield, CT
Architect: SLAM | Glastonbury, CT
Construction Manager: Turner Construction Co. | Shelton, CT
Lockheed Architectural Solutions, Inc. Project Manager: Michele Marchand
This project included two new 4-story residence halls of mirrored construction. These new halls are connected by a bridge that features eight Gothic-shaped curtain wall frames with ACM panels surrounding the frames. The ACM panels continue around the bottom of the arched bridge and feature a complicated profile and a custom metallic finish. This architectural feature is echoed in the six “bird-cage” stair cases that surround the residence halls. These staircases have curtain wall framing filled with glass and are capped with the same ACM panel at the top.
INSTALLED COMPONENTS INCLUDED:
- 5,600 square feet of 403X EFCO Corp. Storefront Framing
- EFCO Corp. 5600 Curtain Wall Framing (GOTHIC) Pre-Fab Framing
- 13,100 square feet of EFCO Corp. 5600 Curtain Wall Framing
- 240 EFCO Corp. WV430 Project-Out Windows
- 68 EFCO Corp. 2700 Project-In Windows
- 10 Single and 4 Pair of EFCO Corp. D518 DuraStile Wide Stile Aluminum Doors
- 5,000 square feet of ALPOLIC® Aluminum Composite Panels (ACM)
- 12 Arrow United Industries Louvers


