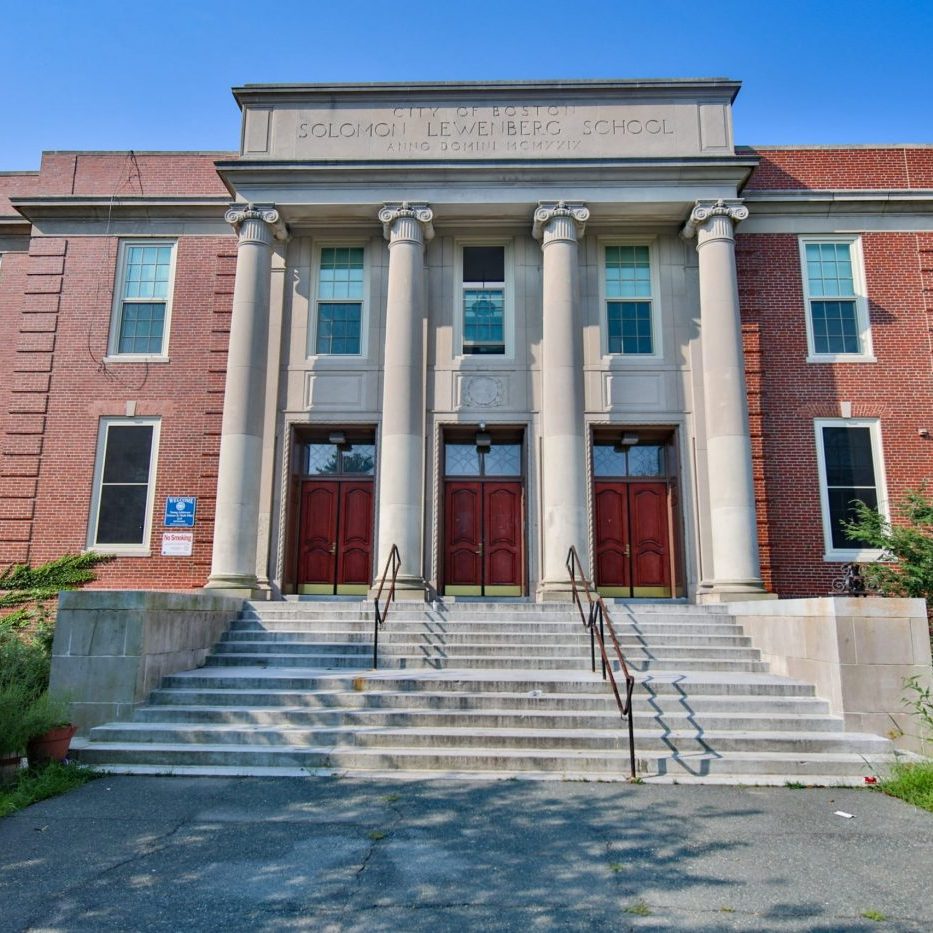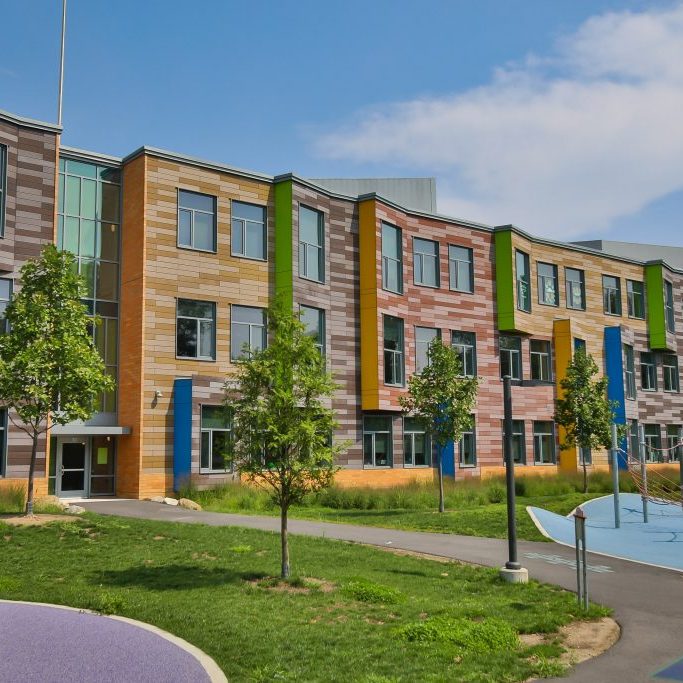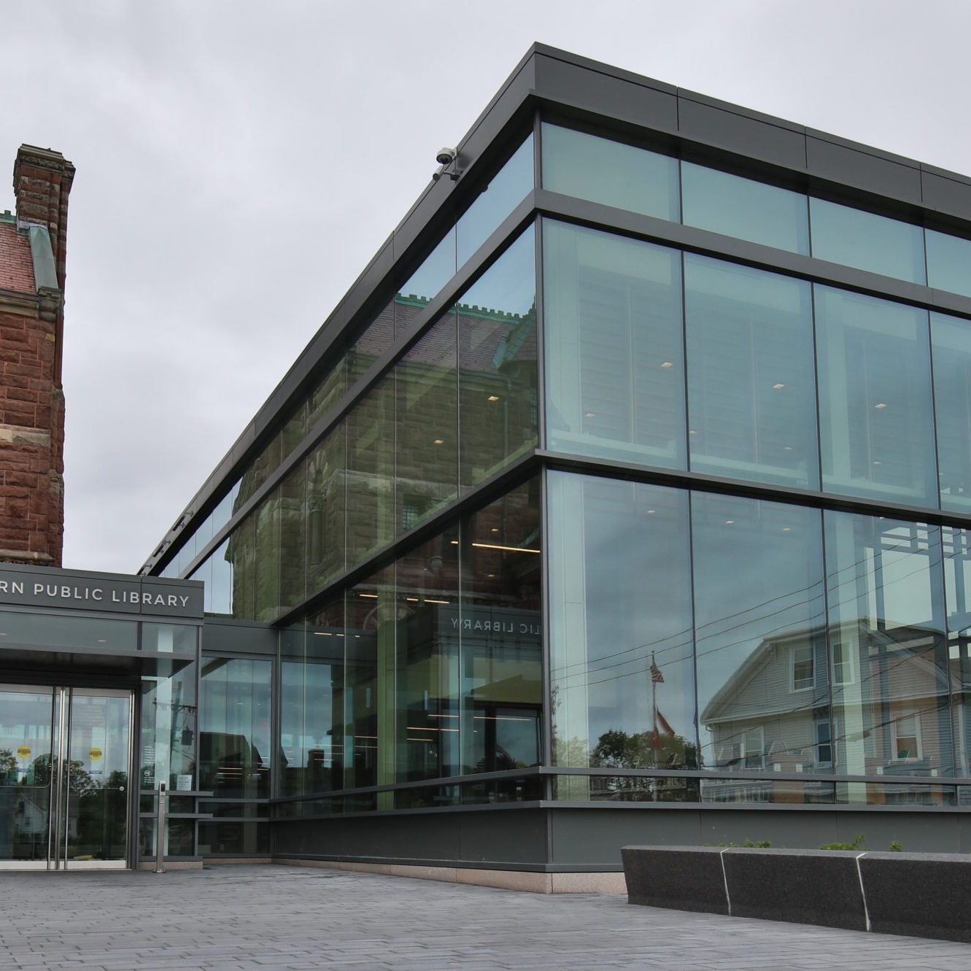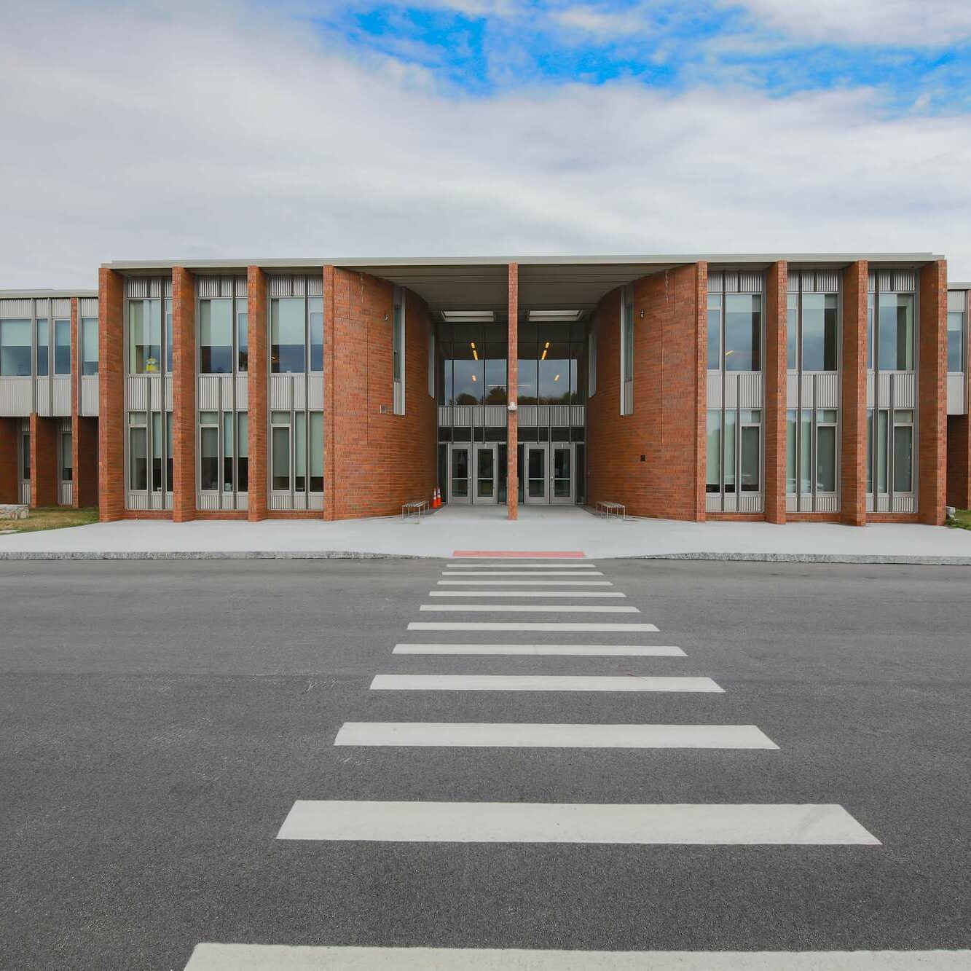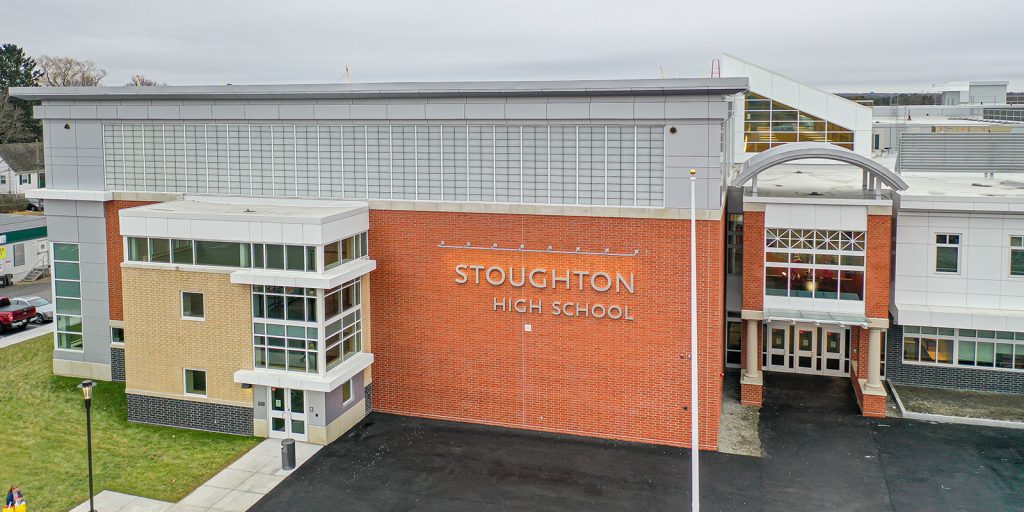
STOUGHTON HIGH SCHOOL | STOUGHTON, MA
Owner: Town of Stoughton | Stoughton, MA
Architect: Drummey Rosane Anderson, Inc. | Waltham, MA
General Contractor: Consigli Construction | Milford, MA
Construction Manager: Compass Project Management, Inc. | Norwood, MA
Lockheed Architectural Solutions, Inc. Project Manager: Michele Marchand
This new high school provides a lot of opportunity for the town’s high school students as it takes over for the old school that sat on the same property. The old school was used from 1923 – 2019 and witnessed a growing community over those years. The new facility offers three stories of educational space with many collaborative areas and meeting spaces. The new glazing provides enhanced security with School Guard glass and 3M safety film used around the building. Daylight is used in the main lobby with a sloped Kalwall skylight that is visible from the first floor. Sunshades diffuse light along the west-face of the building to aid in the building’s climate control. A final touch of glazing design was used at the main entrance in form of a frameless glass canopy.
INSTALLED COMPONENTS INCLUDED:
- 67 EFCO Series 5600 2 1/2″ Curtain Wall System Frames
- 1 EFCO Series 5600 2 1/2″ Curtain Wall System Greenhouse
- 1 EFCO Series 5600 2 1/2″ SSG Curtain Wall System Glass Canopy
- 15 EFCO Sunshade Frames
- EFCO Sunshades across 6 Curtain Walls
- 39 EFCO S402 Interior Storefront Frames
- 11 Pairs of and 21 Single EFCO D502 ThermaStile Wide Stile Aluminum Doors
- 247 EFCO XTherm Series 450G 4 1/2″ Casement Window Openings
- 9 Kalwall Translucent Panels with Aerogel Insulation
- 2 Technical Glass Products Fire Rated Curtain Wall Frames


