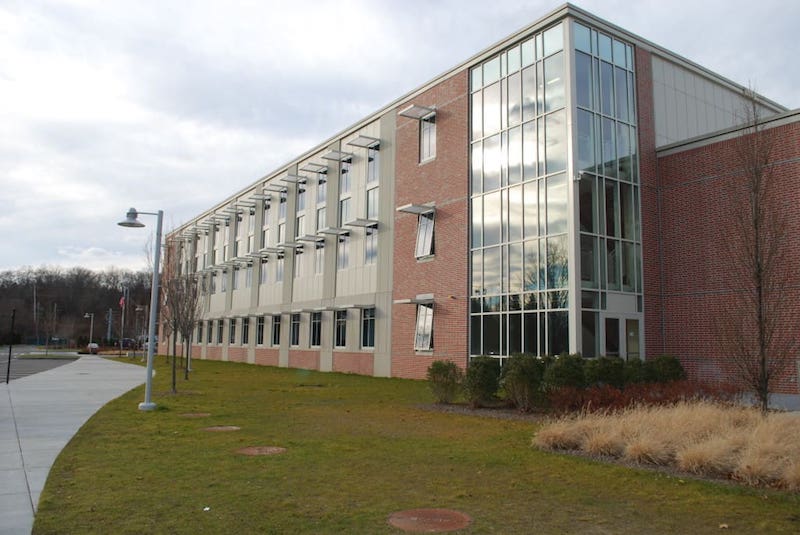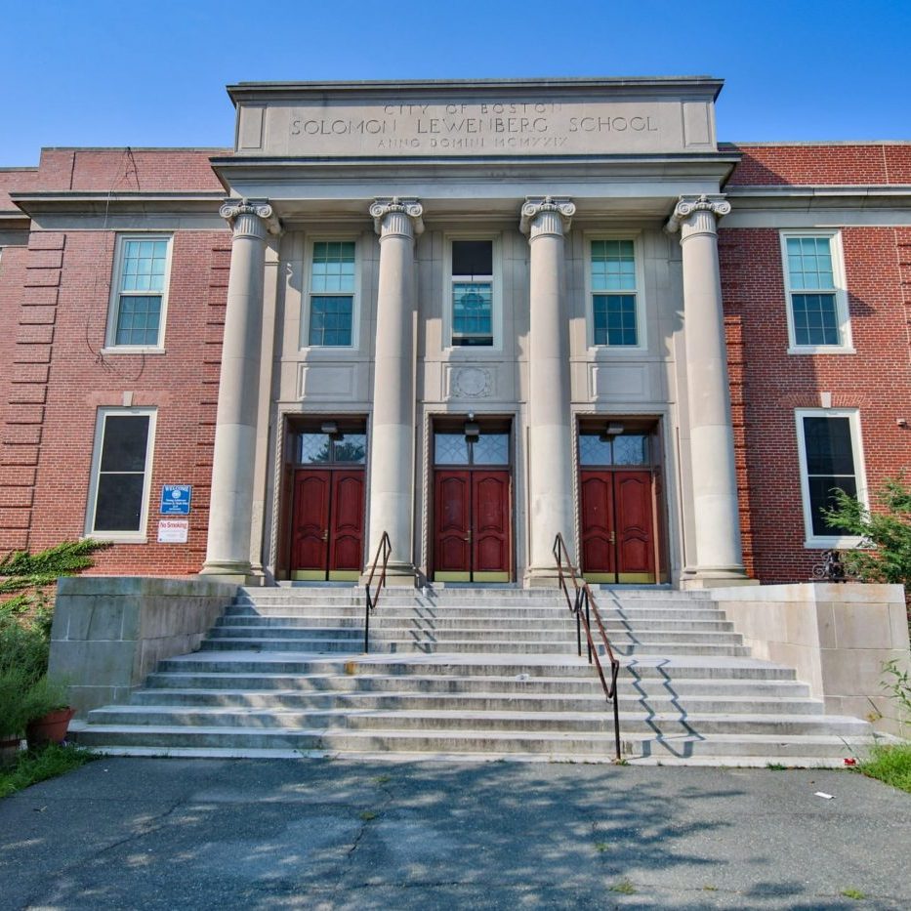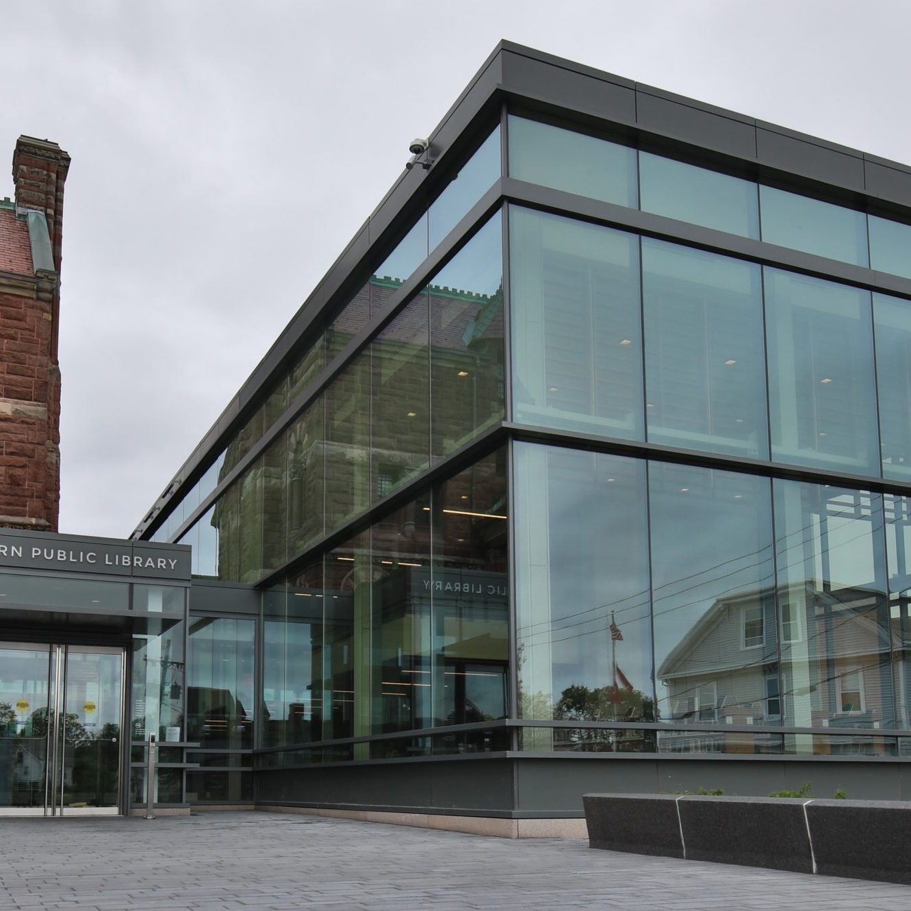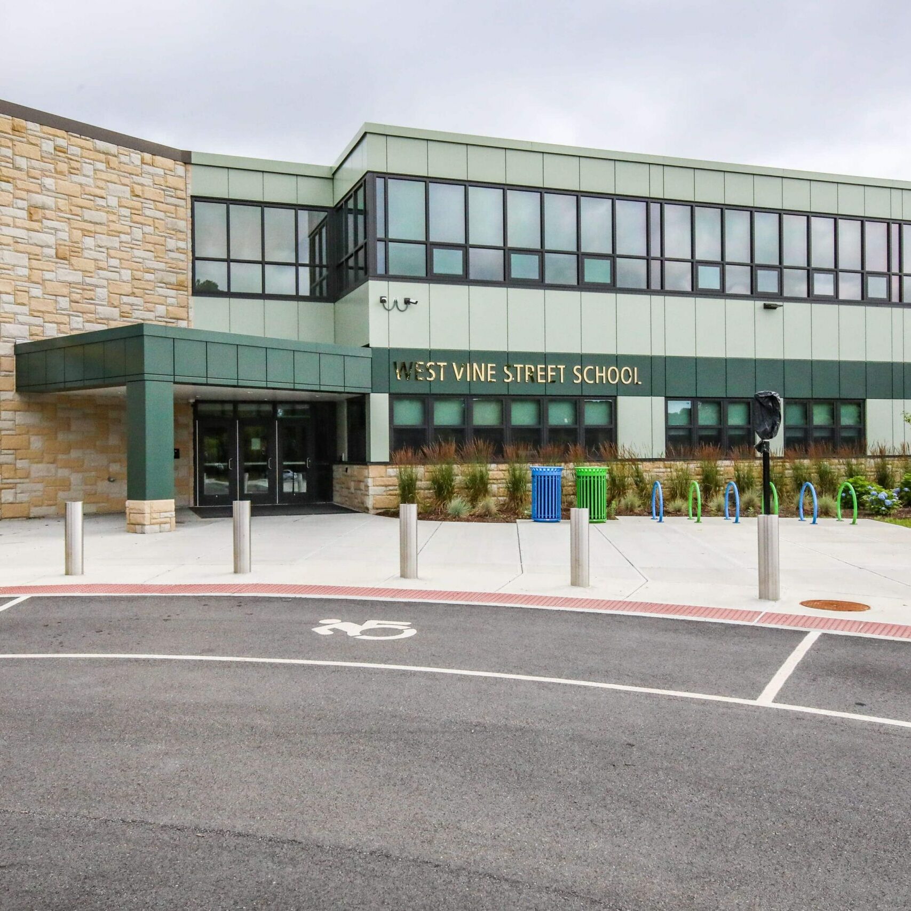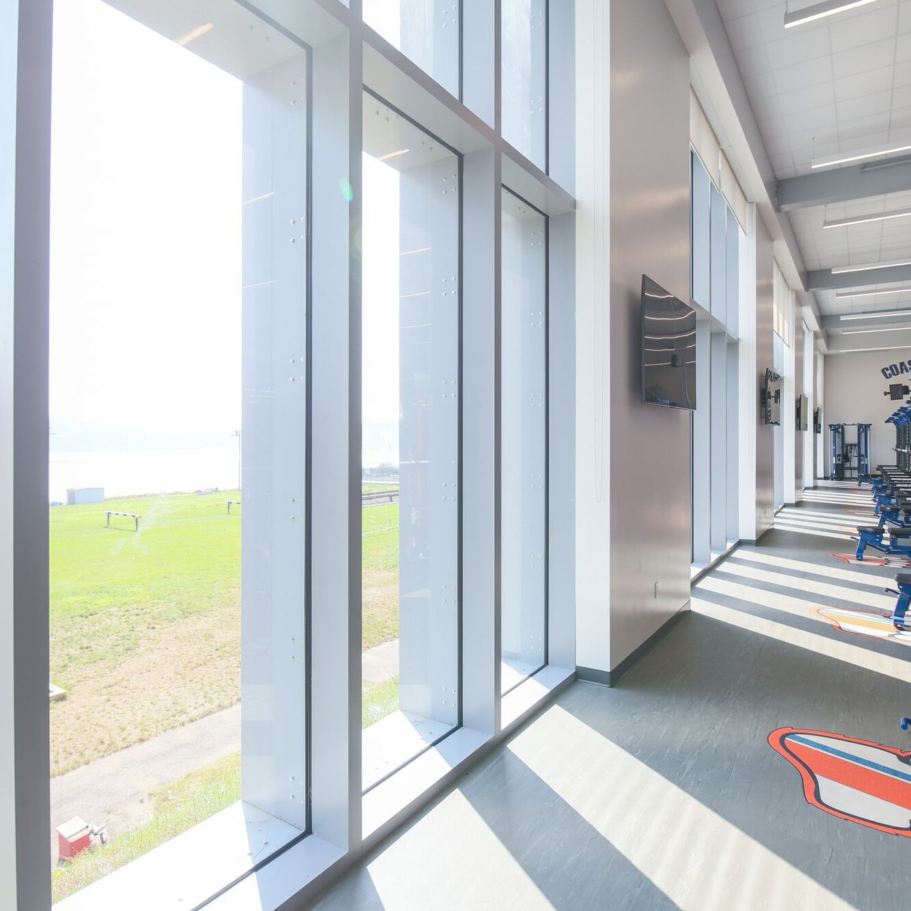DANVERS HIGH SCHOOL | DANVERS, MA
Owner: Town of East Bridgewater, MA
Architect: DiNisco Design Partnership, LTD | Boston, MA
General Contractor: Bacon Construction | East Providence, RI
Lockheed Architectural Solutions, Inc. Project Manager: Nelson Mateus
The new construction and renovations of this project were completed at Danvers High School, including the renovation of 49 entrances and installation of EFCO 325G Project-Out and Fixed windows in 277 openings.
INSTALLED COMPONENTS INCLUDED:
- EFCO 325G Project-Out and Fixed windows installed in 277 openings.
- EFCO 5500 Series Curtain Wall systems utilized for 93 openings.
- 49 entrances renovated with EFCO D518 Heavy Duty Rugged Wide Stile door systems.
- PPG Solarban® 60 and PPG Solarban® z50 glass in the North, South, East and West elevations.
- PPG Ceramic Frit Spandrel glass in White, Subdued Gray and Custom Flower Blue used in the highest level of the buildings.
- Solera obscure glass installed in the field house.
- 77 McGill Air Foil-445 Sunshade Systems utilized for the EFCO 325G Project-Out and Fixed Window Systems

