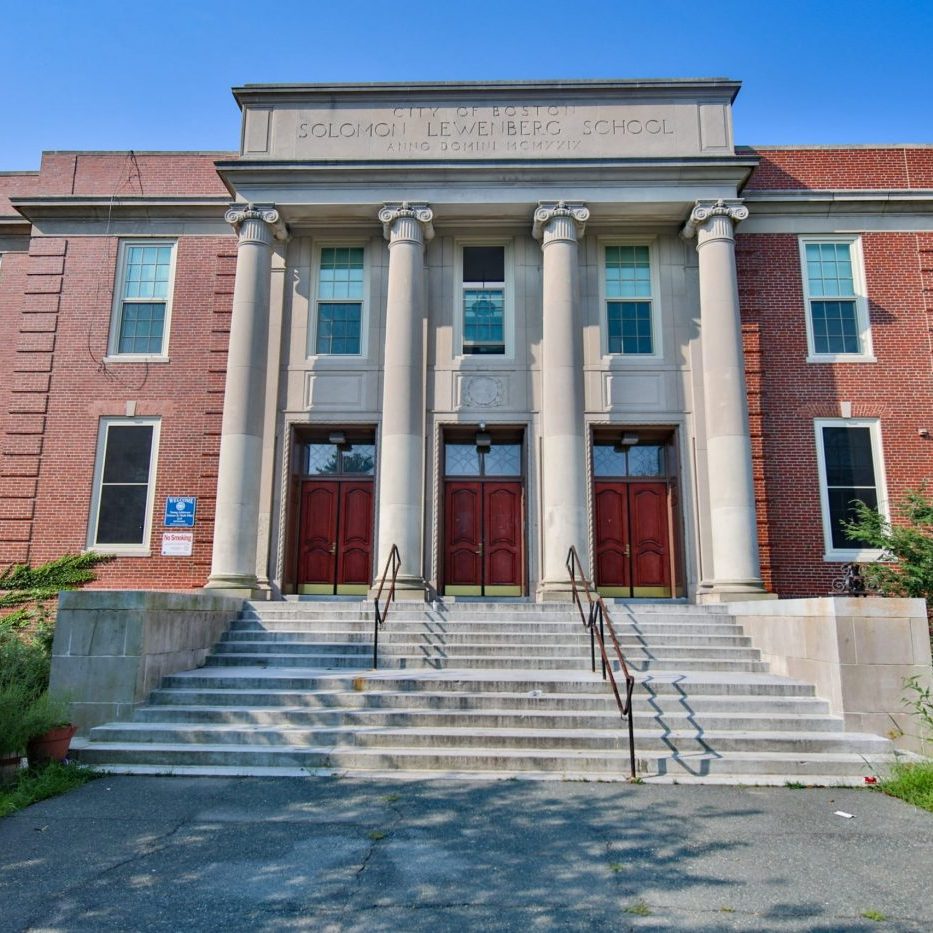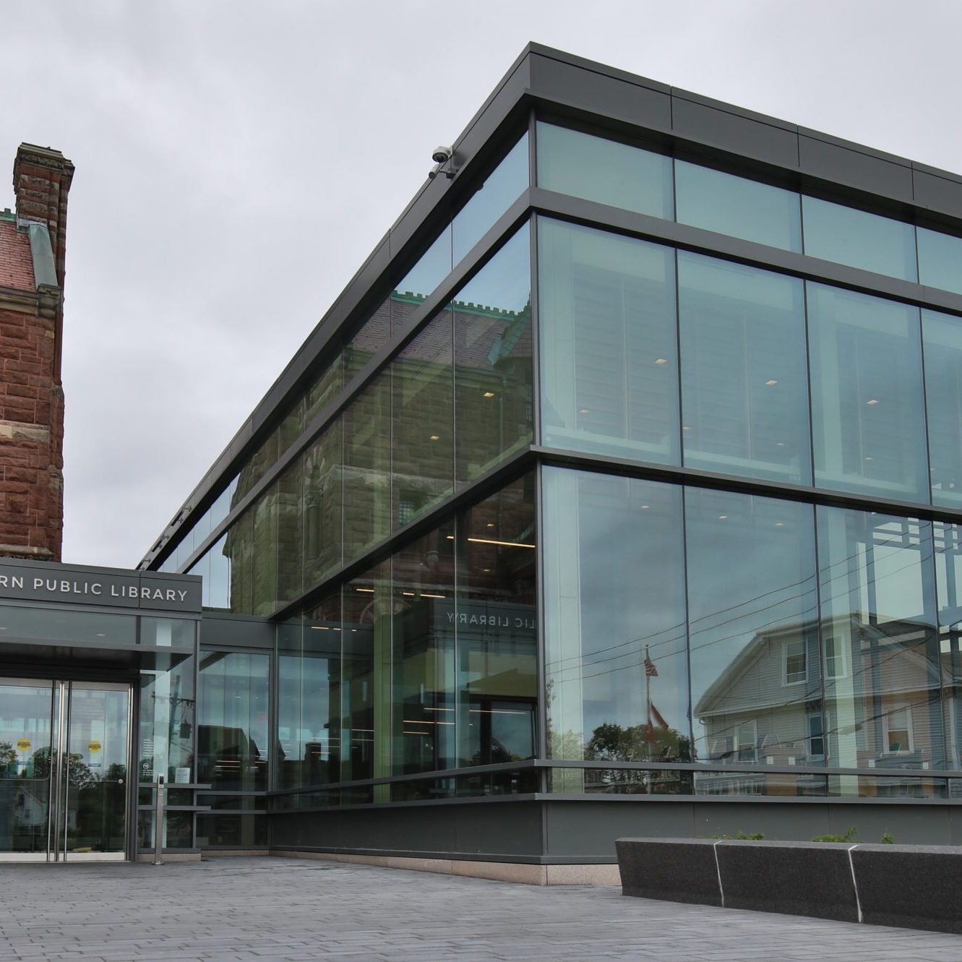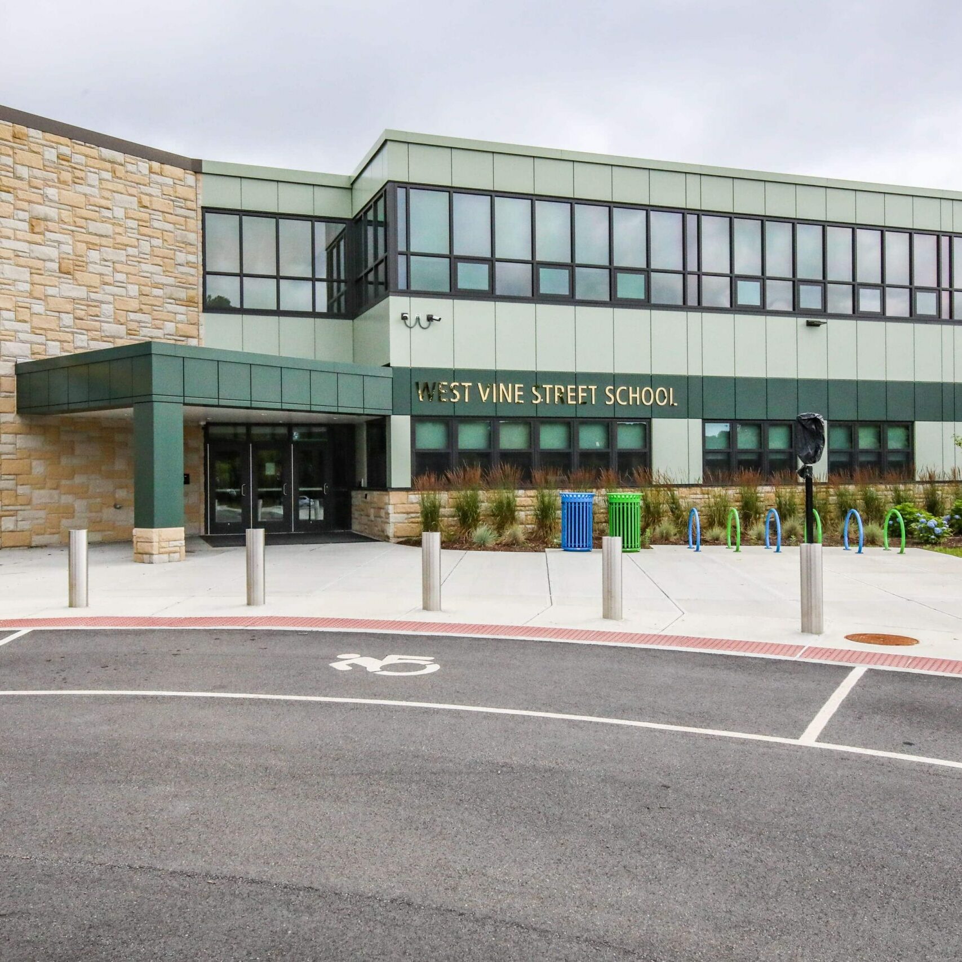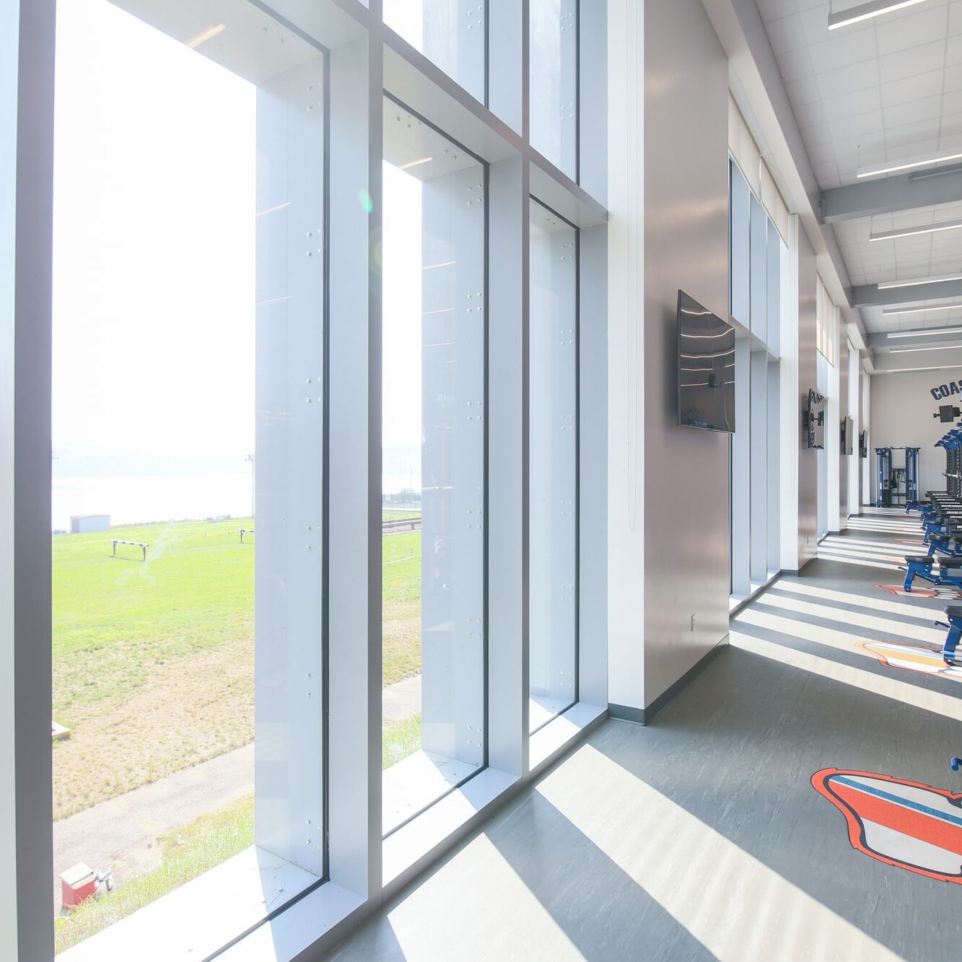
ORCHARD HILL ELEMENTARY SCHOOL | SOUTH WINDSOR, CT
Owner: Town of South Windsor | South Windsor, CT
Architect: Drummey Rosane Anderson, Inc. | South Windsor, CT
Construction Manager: Gilbane Building Company | Glastonbury, CT
Lockheed Architectural Solutions, Inc. Project Manager: Nelson Mateus
The 72,000 square foot Orchard Hill Elementary School was the first project in the district’s 10-year master plan to replace all 4 elementary schools in South Windsor, Connecticut. The new school, built to house over 570 students, offers many improvements including state-of-the-art technology systems and security and energy-efficient heating and cooling systems. The uniquely designed building also meets the accessibility requirements of the Americans with Disabilities Act.
INSTALLED COMPONENTS INCLUDED:
- 288 EFCO PX-32 3 1/4 fixed & PO windows
- 12 square feet of Kawneer 2 x 4 1/2 ” VersaGlaze 451T Framing System
- 25 Kawneer 560 Insulclad Entrances
- 22 Kawneer 1600 Ultra-Therm Curtain Wall
- 4000 square feet of Trespa 8mm Phenolic Panel
- 6000 square feet of Alucoil 4mm Larson ACM Panels
- 4000 square feet of Petersen Aluminum 0.05 x 7/8 Corrugated Panels





