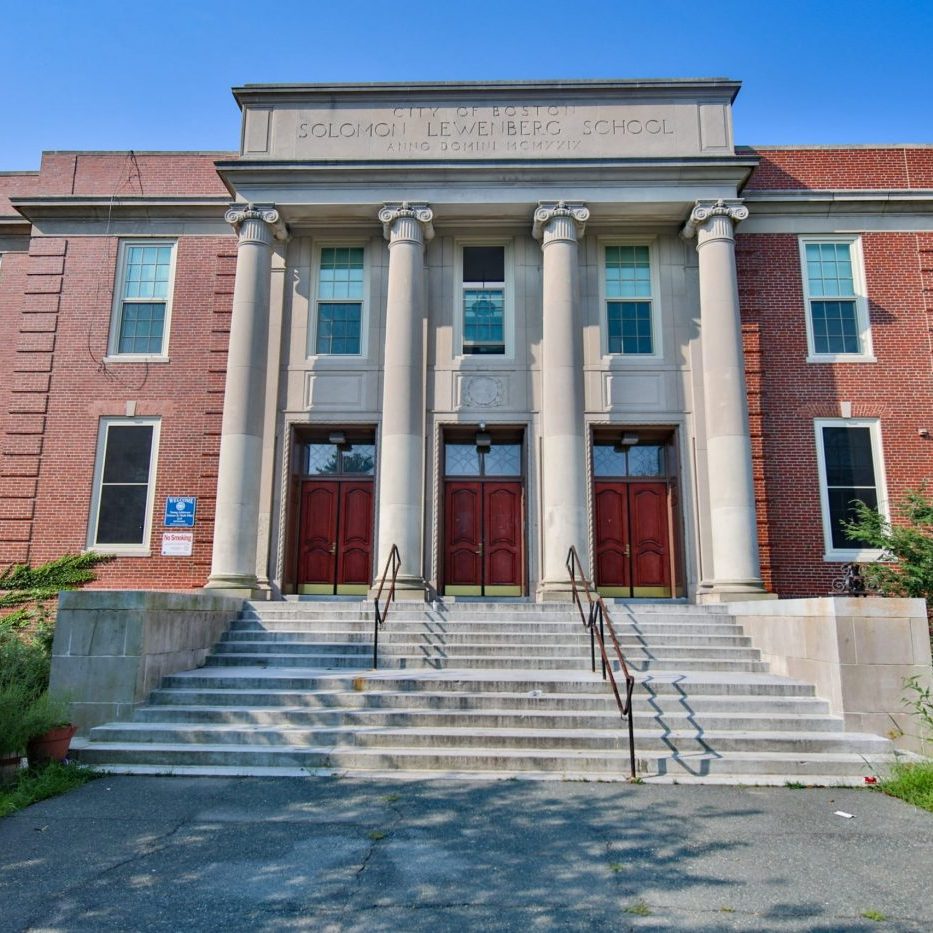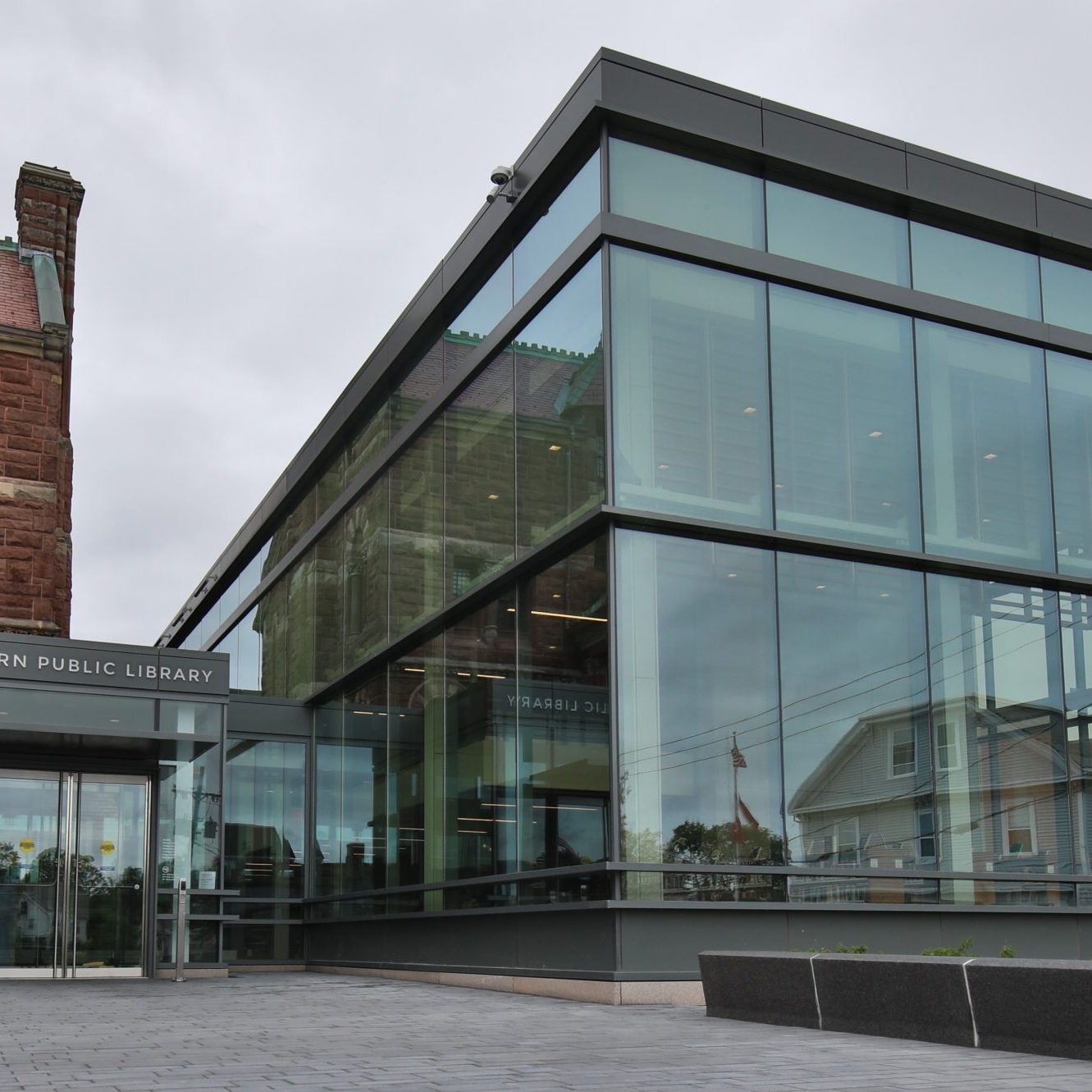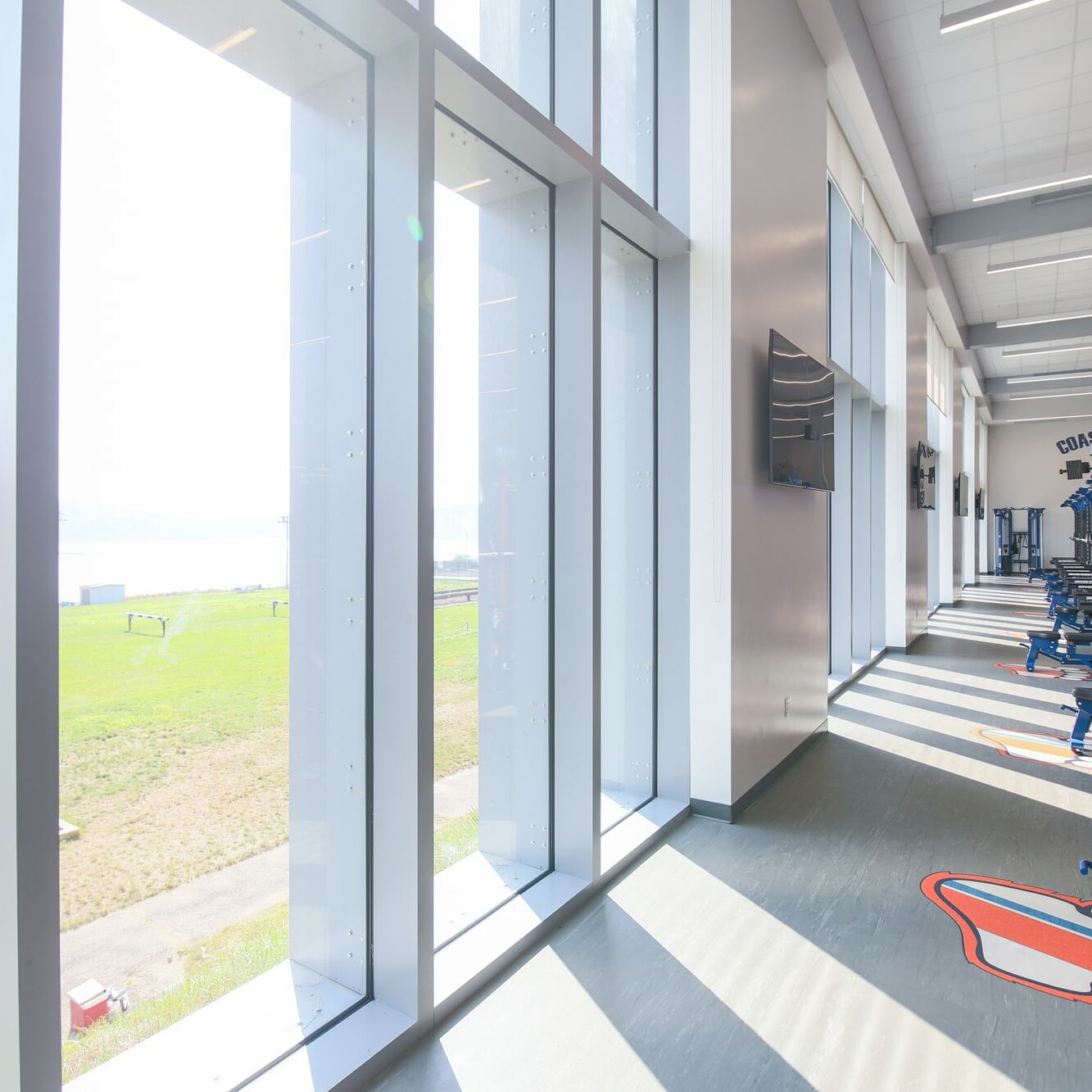UNIVERSITY OF CONNECTICUT – STEM
Owner: University of Connecticut | Storrs, CT
Architect: JSA | Portsmouth, NH
General Contractor: KBE Building Corp. | Farmington, CT
Construction Manager: KBE Building Corp. | Farmington, CT
Lockheed Architectural Solutions, Inc. Project Manager: Nelson Mateus
This project, officially named the UCONN Next Generation Hall, is a 210,000-square-foot, eight-story residence hall, completed as part of the initiative to expand UCONN’s programs in the STEM fields. The new construction building achieved Leadership in Energy and Environmental Design (LEED) Silver Status, with features including a roof garden, channels directing water to rain gardens, sun shades up the sides of the building to regulate temperature, a white roof to reflect the sun, heat recovery units and solar panels to heat the water, and photovoltaic panels to help supply electricity.
INSTALLED COMPONENTS INCLUDED:
- 335 Wausau Window & Wall Series 3150 DHT 4-1/2” Double Hung & Fixed Windows
- 40 Wausau Window & Wall Series 3250-Z Zero Sightline 3 ¼” Vents
- 172 Wausau Window & Wall Super Wall Series 2 ½” X 6 ¼”
- 7 ASCA Inc. 24” X 6” Projection. Airfoil Sunshade
- 35,000 sf Firestone 3200NR 1/8” Aluminum Panels






