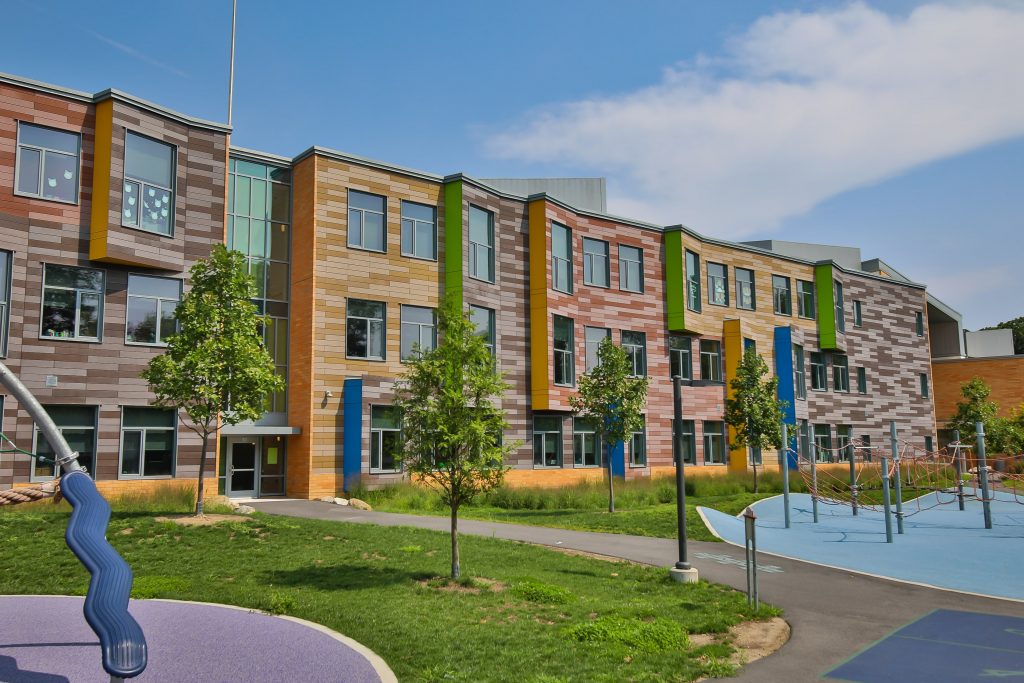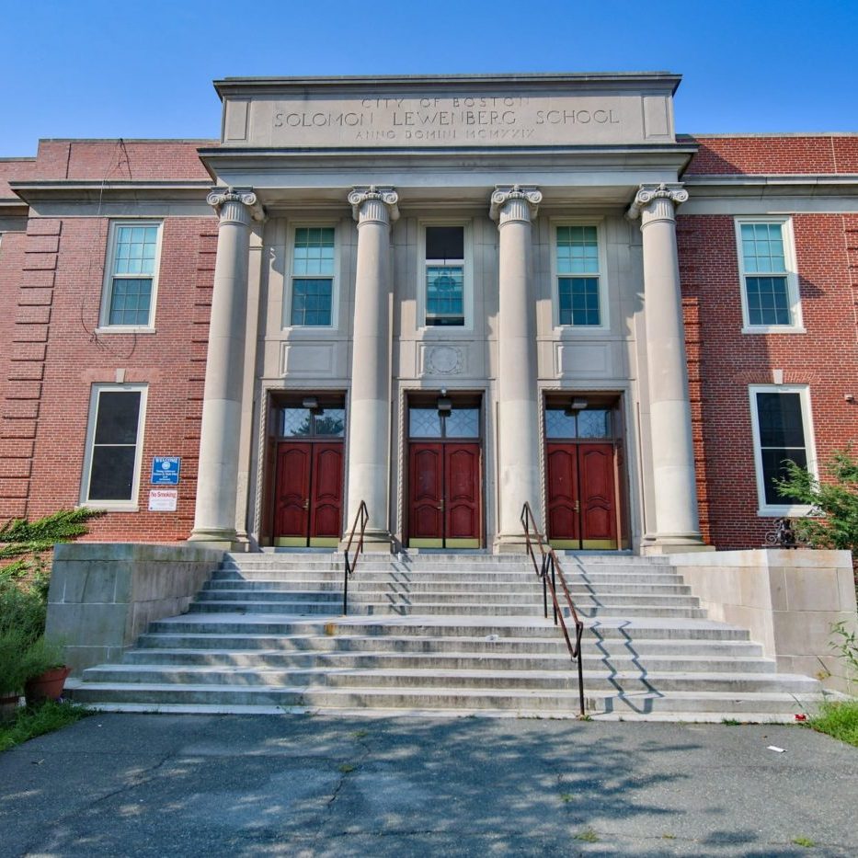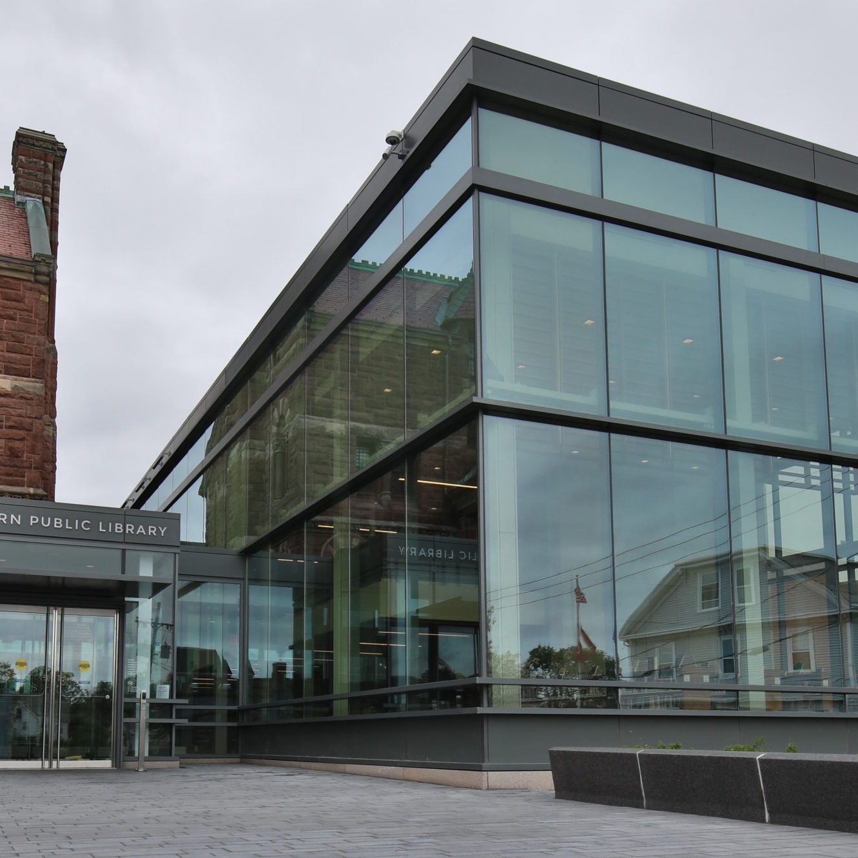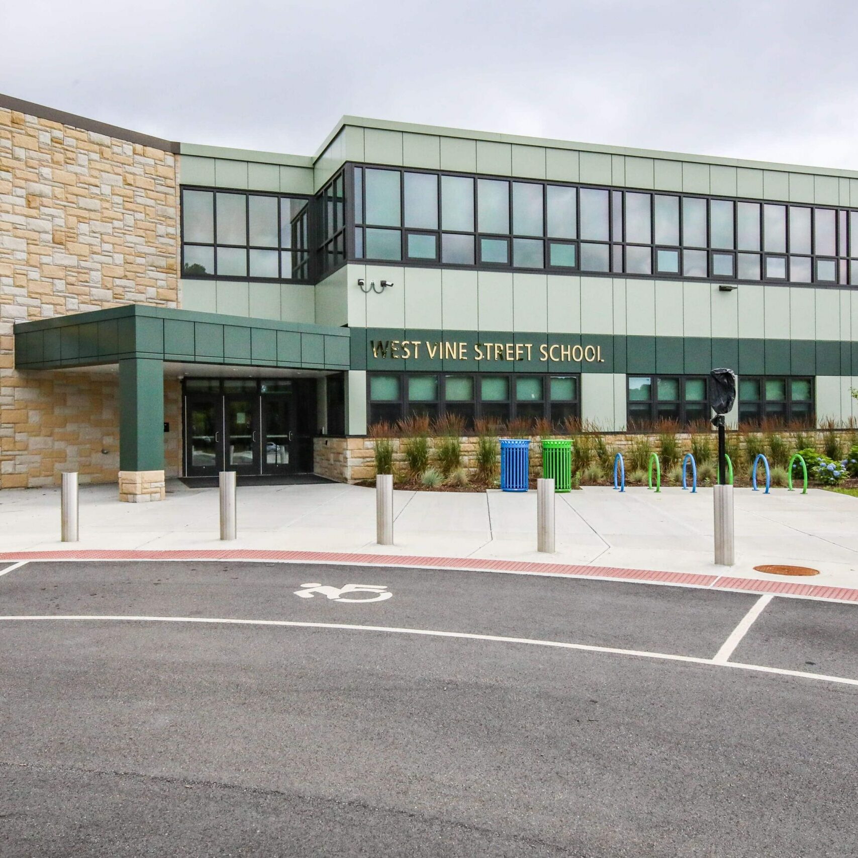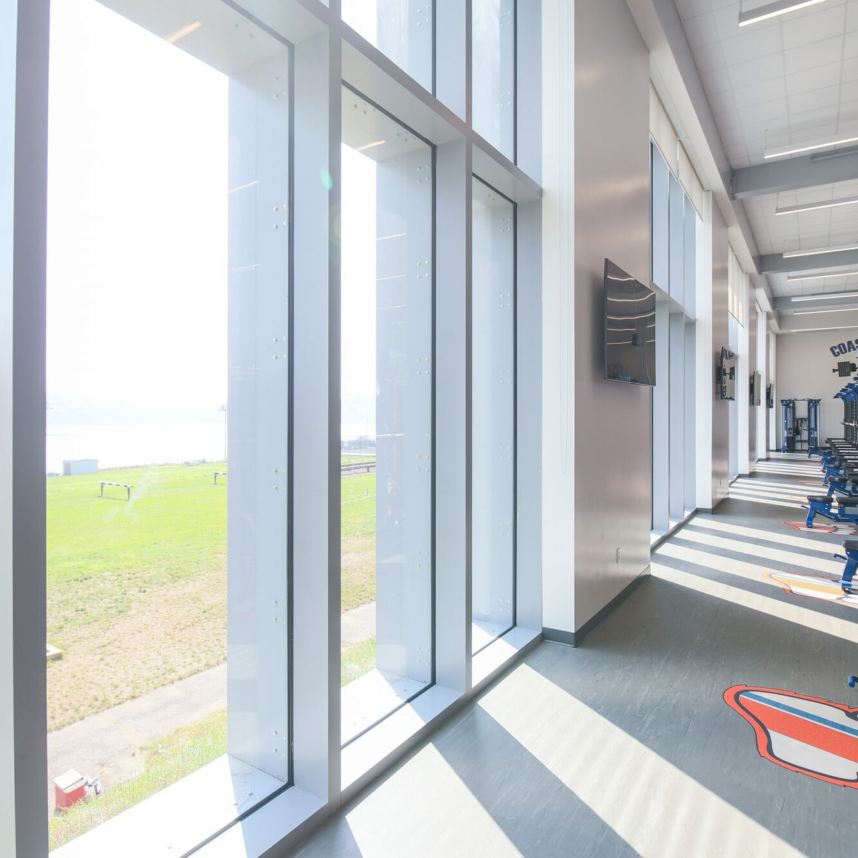WOODLAND ELEMENTARY SCHOOL | MILFORD, MA
Owner: Town of Milford | Milford, MA
Architect: HMFH Architects, Inc. | Cambridge, MA
General Contractor: Shawmut Design and Construction | Providence, RI
Lockheed Architectural Solutions, Inc. Project Manager: Michele Marchand
This award-winning building has four featured curtain wall entrances: two on the north of the building and two on the south. These entrances are set apart with large trapezoid shaped curtain wall frames above canopies that shelter the doors. Each classroom has multiple windows and the glazing was tailored to each elevation to complement its sun exposure. There were also custom patterns baked onto the glass in an electric lime color to accent the bright colors of the elementary school’s exterior and interior.
INSTALLED COMPONENTS INCLUDED:
- 5 Quality Metal Crafts Column Covers
- 6,700 square feet of Oldcastle Building Envelope RelianceWall Curtain Wall
- 26 Single and 5 Pairs of Special Lite SL-14 Monumental Aluminum Doors
- 3 Single and 2 Pairs of Special Lite SL-17 FRP Doors
- 1 Single Special Lite SL-16 Flush Aluminum Door
- 2 Industrial Louvers Custom Aluminum Canopies
- 252 Architectural Window Manufacturing Corp 3900i Project-Out Windows
- 7 Architectural Window Manufacturing Corp 3200i Project-In Windows


