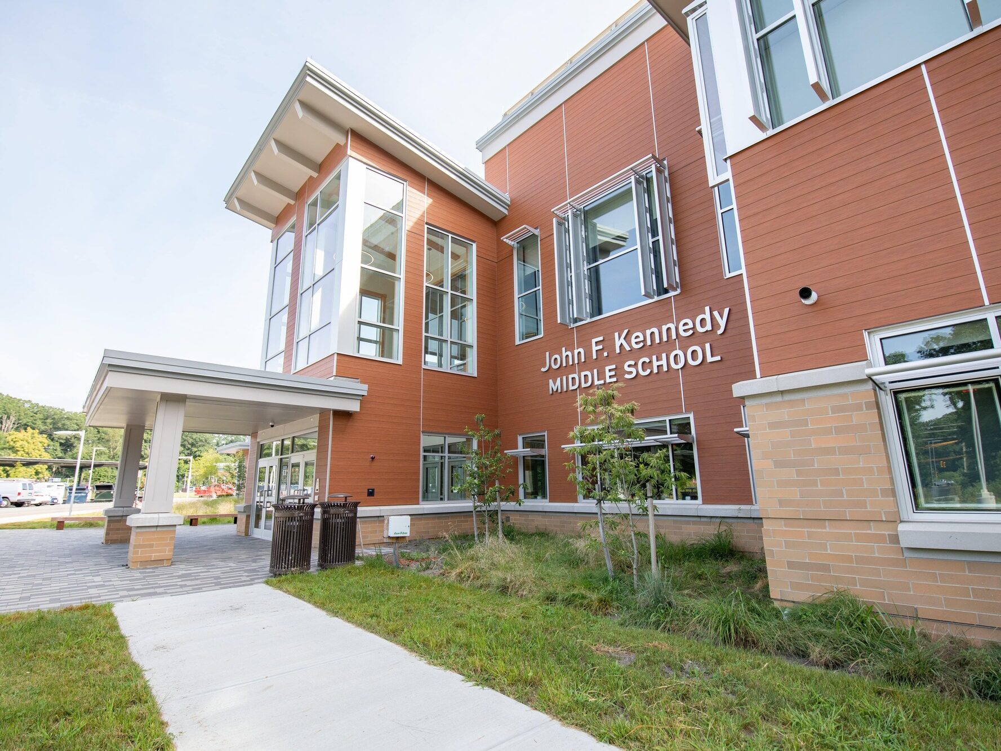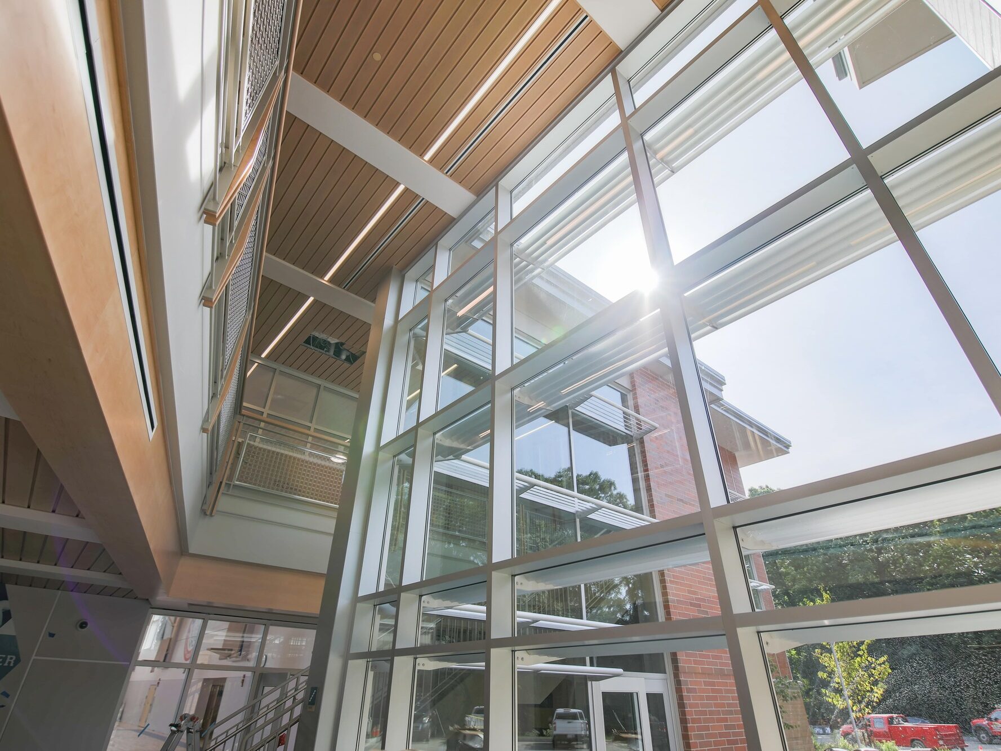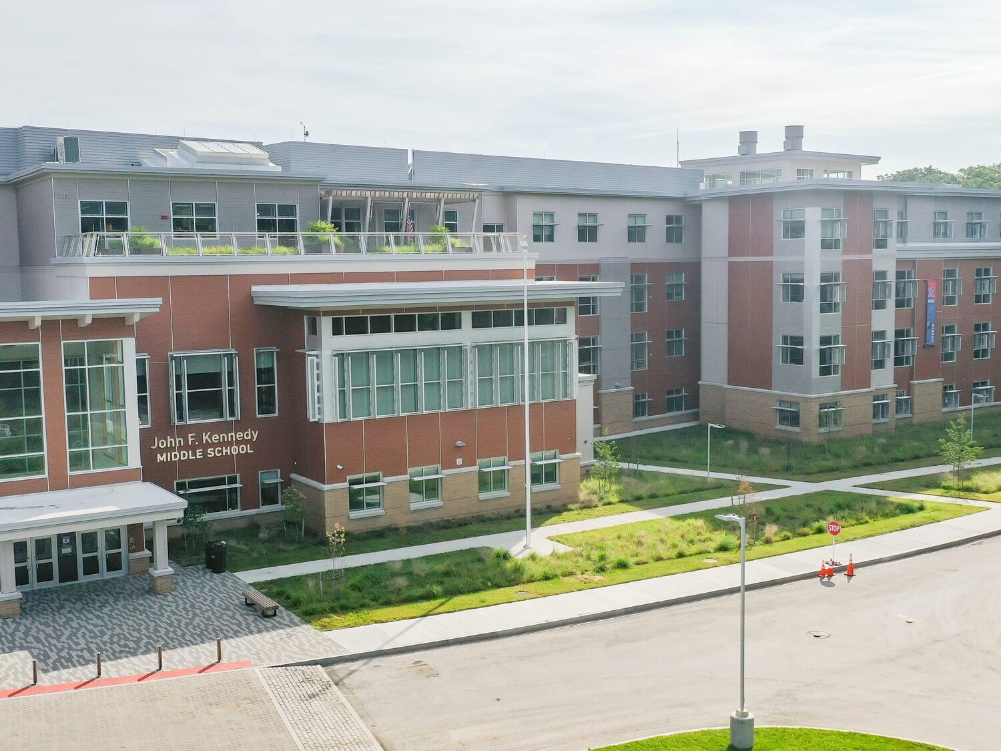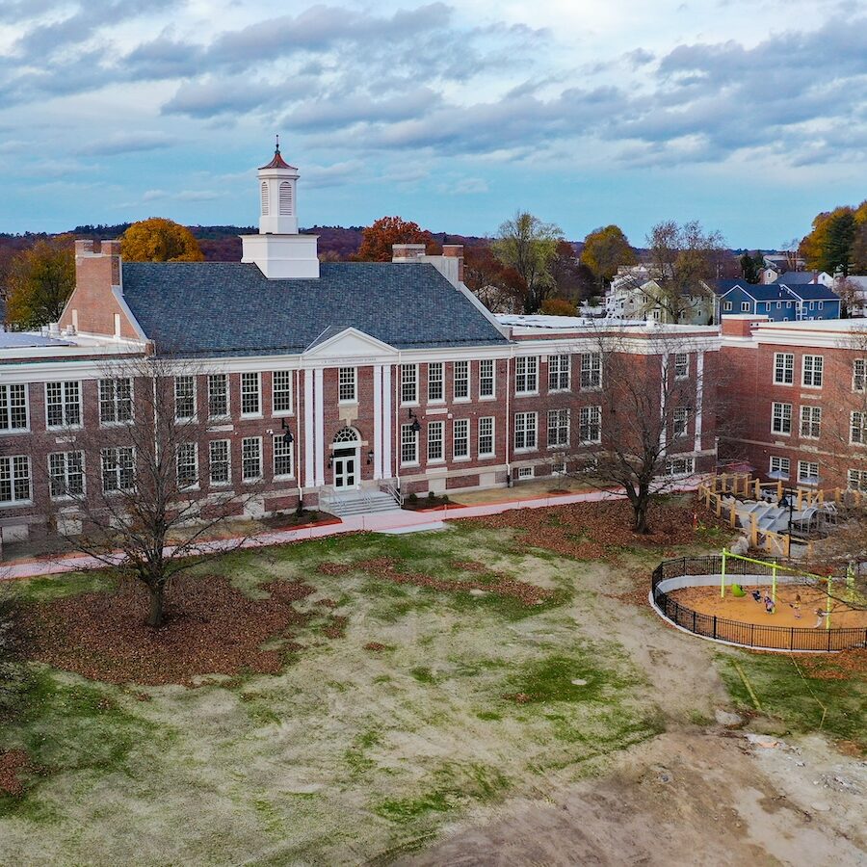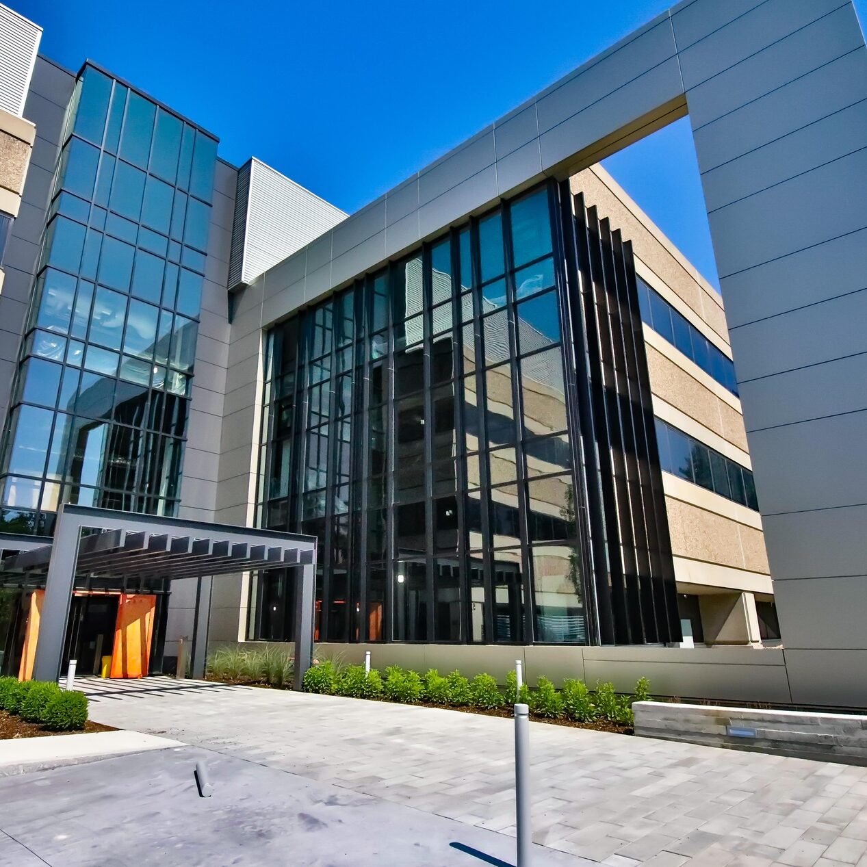Owner: Town of Natick | Natick, MA
Architect: Ai3 Architects | Wayland, MA
General Contractor: Brait Builders Corporation | Marshfield, MA
Construction Manager: Compass Management | Newport, RI
Lockheed Architectural Solutions, Inc. Project Manager: Dave Ahles
Nearly 1,000 students from 5th to 8th grade are now accommodated in this brand new modern school building in Natick. The newly opened John F. Kennedy Middle School consists of 30 classrooms and 8 science rooms including Virtual Reality Lab, Aquaponics, Greenhouse, and Planetarium. This 183,250 square-foot building was a complex phased construction based on an energy-efficient design. Lockheed Architectural Solutions, Inc. installed numerous EFCO products on this forward-thinking LEED project, including curtain wall systems, exterior storefronts, interior and exterior doors, and more. In order to create a healthy and safe environment for both faculty and students, Lockheed Architectural Solutions, Inc. also installed smoke control vent actuators as well as bullet resistant curtain wall and entrance systems.


